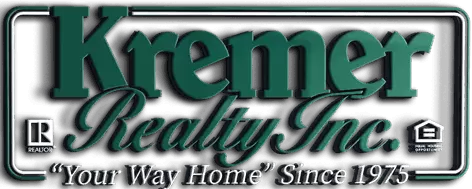For more information regarding the value of a property, please contact us for a free consultation.
Key Details
Sold Price $168,500
Property Type Single Family Home
Sub Type Single Family Residence
Listing Status Sold
Purchase Type For Sale
Square Footage 1,100 sqft
Price per Sqft $153
Subdivision East 299Th Street Sub
MLS Listing ID 5108502
Sold Date 05/12/25
Style Ranch
Bedrooms 3
Full Baths 1
Construction Status Updated/Remodeled
HOA Y/N No
Abv Grd Liv Area 1,100
Year Built 1954
Annual Tax Amount $3,449
Tax Year 2024
Lot Size 8,250 Sqft
Acres 0.1894
Property Sub-Type Single Family Residence
Property Description
The home you have been waiting for now can be yours! Welcome to this totally updated 3 bedroom 1 full bath brick ranch home located on a great lot in Wickliffe. This house is move-in ready and boasts luxury vinyl flooring throughout, granite countertops in the kitchen, brand new concrete driveway (2024), Roof (2012), Windows (2012), Furnace and Central Air (2012). All the big ticket items have been done for you. Utility room behind the one car attached garage. Wickliffe point of sale inspection has been completed and sewer and dye test has passed. Close to shopping, restaurants, and freeway access. Make an appointment to see this move-in ready house today!
Location
State OH
County Lake
Rooms
Basement Crawl Space, None
Main Level Bedrooms 3
Interior
Heating Forced Air, Gas
Cooling Central Air
Fireplace No
Exterior
Exterior Feature Awning(s)
Parking Features Attached, Concrete, Electricity, Garage
Garage Spaces 1.0
Garage Description 1.0
Water Access Desc Public
Roof Type Asphalt,Fiberglass
Private Pool No
Building
Sewer Public Sewer
Water Public
Architectural Style Ranch
Level or Stories One
Construction Status Updated/Remodeled
Schools
School District Wickliffe Csd - 4308
Others
Tax ID 29-B-003-L-00-014-0
Financing Conventional
Read Less Info
Want to know what your home might be worth? Contact us for a FREE valuation!

Our team is ready to help you sell your home for the highest possible price ASAP
Bought with Christopher Trivisonno • Keller Williams Living



