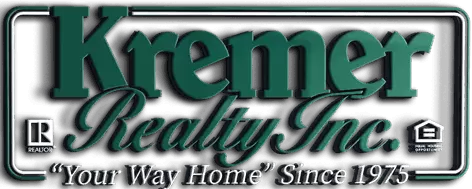For more information regarding the value of a property, please contact us for a free consultation.
Key Details
Sold Price $286,534
Property Type Single Family Home
Sub Type Single Family Residence
Listing Status Sold
Purchase Type For Sale
Square Footage 2,907 sqft
Price per Sqft $98
Subdivision Vienna Woods
MLS Listing ID 5107437
Sold Date 04/21/25
Style Colonial
Bedrooms 4
Full Baths 3
Half Baths 1
HOA Y/N No
Abv Grd Liv Area 2,082
Year Built 2000
Annual Tax Amount $3,114
Tax Year 2024
Lot Size 0.340 Acres
Acres 0.34
Property Sub-Type Single Family Residence
Property Description
This is the one you've been waiting for! Welcome home to this beautiful colonial in Canton LSD (Canton South)! Situated on a large corner lot in a quiet neighborhood, this home provides a peaceful setting while being just minutes from US-30 and I-77. There's an oversized 3-car garage that offers plenty of space to store vehicles and equipment, plus a massive concrete driveway with tons of parking space for large gatherings. Enjoy a sprawling backyard, complete with a private, fenced-in concrete patio. Step inside to an impressive 2-story foyer with a chandelier and cherry woodwork. This house has been freshly painted, along with brand new carpet and vinyl flooring everywhere. Off the foyer is a living room that could be used as a home office, as well as a formal dining room with a tray ceiling. The fully-applianced eat-in kitchen features cherry cabinetry, a breakfast bar, and direct access to the rear patio. The spacious family room has windows galore, with so much natural light pouring in. There's also a gas fireplace, and a built-in sound system. Down the hall you'll find first floor-laundry w/ a wash tub, a half bath, and a bonus room that could be a first-floor bedroom. Head upstairs to 3 sizable bedrooms, including a huge master suite with vaulted ceilings, a jacuzzi tub, walk-in shower, double vanity, and a walk-in closet. A 2nd full bathroom w/ a skylight and shower/tub combo is shared by the other bedrooms. The basement is completely finished, giving you even more space to entertain in the large recreation room, plus a bar area with a 2nd refrigerator and wine cooler. There's a 3rd full bathroom with a large tiled-in shower. There's even a potential in-law suite in the basement that's right beside a separate walk-up access into the garage. Other highlights include: New Furnace (2025), New Water Heater (2025), New AC (2022), New Roof (2017). This is a fantastic property that would make a great place to call home. Call today to schedule your private showing!
Location
State OH
County Stark
Community Street Lights, Sidewalks
Direction West
Rooms
Basement Full, Finished, Bath/Stubbed, Walk-Up Access, Sump Pump
Main Level Bedrooms 1
Interior
Interior Features Built-in Features, Sound System, Vaulted Ceiling(s), Wired for Sound
Heating Forced Air, Gas
Cooling Central Air
Fireplaces Number 1
Fireplaces Type Gas
Fireplace Yes
Appliance Dryer, Dishwasher, Disposal, Microwave, Range, Refrigerator, Water Softener, Washer
Laundry Gas Dryer Hookup, In Hall, Main Level
Exterior
Parking Features Attached, Concrete, Drain, Driveway, Electricity, Garage, Garage Door Opener, Paved, Water Available
Garage Spaces 3.0
Garage Description 3.0
Fence Back Yard, Privacy, Vinyl
Community Features Street Lights, Sidewalks
Water Access Desc Public
Roof Type Asphalt,Fiberglass
Porch Patio
Private Pool No
Building
Lot Description Corner Lot
Faces West
Foundation Block
Sewer Public Sewer
Water Public
Architectural Style Colonial
Level or Stories Two
Schools
School District Canton Lsd - 7603
Others
Tax ID 00400654
Security Features Security System,Smoke Detector(s)
Acceptable Financing Cash, Conventional, FHA, VA Loan
Listing Terms Cash, Conventional, FHA, VA Loan
Financing Conventional
Special Listing Condition Standard
Read Less Info
Want to know what your home might be worth? Contact us for a FREE valuation!

Our team is ready to help you sell your home for the highest possible price ASAP
Bought with Barbara Snyder • Snyder & Snyder Real Estate



