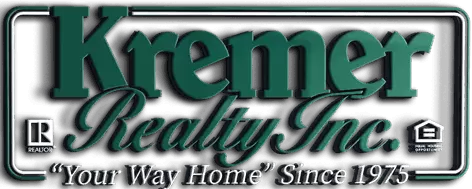For more information regarding the value of a property, please contact us for a free consultation.
Key Details
Sold Price $300,000
Property Type Single Family Home
Sub Type Single Family Residence
Listing Status Sold
Purchase Type For Sale
Square Footage 1,560 sqft
Price per Sqft $192
Subdivision Richard Sub #8
MLS Listing ID 5102071
Sold Date 04/01/25
Style Ranch
Bedrooms 3
Full Baths 3
HOA Y/N No
Abv Grd Liv Area 1,560
Year Built 1967
Annual Tax Amount $4,153
Tax Year 2024
Lot Size 9,448 Sqft
Acres 0.2169
Property Sub-Type Single Family Residence
Property Description
Custom Built ONE OWNER Brick Rach!! Quiet Cul De Sac Street!! Three Full Baths!! Second Full Kitchen In Basement!! Large Master Bedroom With Vaulted Ceilings-Full Bath-Large Closets!! Finished Approx 55x19 Carpeted Rec Room In The Basement!! Two Patios Overlooking A Deep/Private Lot!! All The Appliances Including Washer And Dryer Stay!! Updated Kitchen!! New Central Air Unit!! Office/Bedroom In Basement!! Dont Miss Out Showing This One!! Wont Last!!
Location
State OH
County Cuyahoga
Rooms
Basement Full, Finished
Main Level Bedrooms 3
Interior
Interior Features Eat-in Kitchen, Vaulted Ceiling(s)
Heating Forced Air, Gas
Cooling Ceiling Fan(s)
Fireplace No
Window Features Insulated Windows
Appliance Dryer, Dishwasher, Microwave, Range, Refrigerator, Washer
Laundry In Basement
Exterior
Parking Features Detached, Garage, Garage Door Opener
Garage Spaces 2.0
Garage Description 2.0
Water Access Desc Public
Roof Type Asphalt,Fiberglass
Porch Patio
Private Pool No
Building
Lot Description Cul-De-Sac, Dead End, Landscaped
Foundation Block
Sewer Public Sewer
Water Public
Architectural Style Ranch
Level or Stories One
Schools
School District Parma Csd - 1824
Others
Tax ID 452-06-053
Acceptable Financing Cash, Conventional
Listing Terms Cash, Conventional
Financing Conventional
Read Less Info
Want to know what your home might be worth? Contact us for a FREE valuation!

Our team is ready to help you sell your home for the highest possible price ASAP
Bought with Danielle R Farai • RE/MAX Above & Beyond



