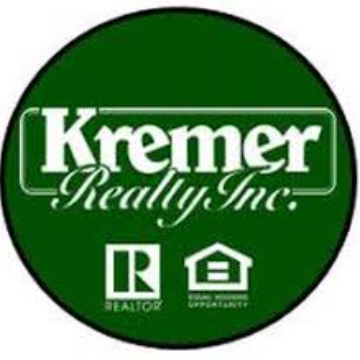For more information regarding the value of a property, please contact us for a free consultation.
Key Details
Sold Price $151,500
Property Type Single Family Home
Sub Type Single Family Residence
Listing Status Sold
Purchase Type For Sale
Square Footage 1,004 sqft
Price per Sqft $150
Subdivision Highland Park
MLS Listing ID 5099722
Sold Date 03/28/25
Style Ranch
Bedrooms 2
Full Baths 1
HOA Y/N No
Abv Grd Liv Area 1,004
Year Built 1960
Annual Tax Amount $1,832
Tax Year 2024
Lot Size 0.275 Acres
Acres 0.275
Property Sub-Type Single Family Residence
Property Description
The definition of charm personified, this engaging Austintown home captivates from every angle with its thoughtful design elements and perfectly curated staging. Nestled in a desirable neighborhood, the two-bedroom ranch sits on a scenic lot with tall trees accenting the backyard. A crisp white exterior contrasts beautifully with bold green shutters and an inviting entry door, welcoming you inside. Here, a large sun-washed living room boasts gorgeous, hardwood flooring that continues throughout the floor. Just around the corner, the stunning updated kitchen delights with a charming breakfast bar overlooking the backyard. Tiled flooring runs underfoot, while an array of wooden cabinetry beautifully complements the countertops, accenting backsplash, and stainless steel appliances that stay. Adjacent to the kitchen, a versatile bonus room—ideal for a home office or dining area—offers views of the rear sunroom, accessed through sliding glass doors. Down the main hall, a tastefully updated bathroom showcases a stylish vanity and a large tiled shower with matching floors. The spacious master bedroom boasts excellent closet space, while the nicely sized second bedroom features its own private closet. Downstairs, the full basement provides ample storage and laundry space. Outside, the enclosed rear sunroom offers the perfect retreat to relax and take in the serene backyard views. Updates include: roof 2018, vinyl replacement windows 2010, furnace 2009, AC 2010, hot water tank 2019, and so much more. Plus a one-year home warranty!
Location
State OH
County Mahoning
Rooms
Basement Full
Main Level Bedrooms 2
Interior
Interior Features Breakfast Bar, Ceiling Fan(s), Eat-in Kitchen
Heating Forced Air, Gas
Cooling Central Air
Fireplace No
Appliance Dishwasher, Microwave, Range, Refrigerator
Laundry In Basement
Exterior
Parking Features Attached, Driveway, Electricity, Garage, Garage Door Opener, Paved
Garage Spaces 1.0
Garage Description 1.0
Water Access Desc Public
Roof Type Shingle
Porch Enclosed, Patio, Porch
Private Pool No
Building
Sewer Public Sewer
Water Public
Architectural Style Ranch
Level or Stories One
Schools
School District Austintown Lsd - 5001
Others
Tax ID 48-108-0-132.00-0
Acceptable Financing Cash, Conventional, FHA, VA Loan
Listing Terms Cash, Conventional, FHA, VA Loan
Financing Conventional
Read Less Info
Want to know what your home might be worth? Contact us for a FREE valuation!

Our team is ready to help you sell your home for the highest possible price ASAP
Bought with Melissa A Palmer • Brokers Realty Group



