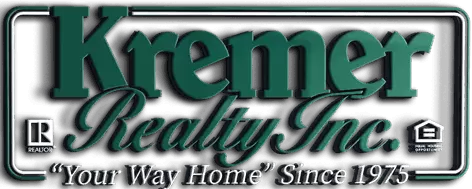For more information regarding the value of a property, please contact us for a free consultation.
Key Details
Sold Price $393,750
Property Type Single Family Home
Sub Type Single Family Residence
Listing Status Sold
Purchase Type For Sale
Square Footage 2,063 sqft
Price per Sqft $190
Subdivision Country Meadows
MLS Listing ID 5100138
Sold Date 03/21/25
Style Ranch
Bedrooms 3
Full Baths 2
Half Baths 1
HOA Y/N No
Abv Grd Liv Area 2,063
Year Built 1998
Annual Tax Amount $5,288
Tax Year 2023
Lot Size 0.293 Acres
Acres 0.2927
Property Sub-Type Single Family Residence
Property Description
This updated, 3 bedroom, 2.5 bathroom ranch offers spacious living and peace of mind for buyers in search of a truly "turn-key" home! As you step inside, you will immediately recognize the quality craftsmanship and intention of this home's construction. The large, eat-in kitchen is surrounded by quartz countertops, a breakfast bar, soft-close cabinets with new hardware, and a full view of both the dining areas and living room. The living room features a gas fireplace (Just recently equipped with a new thermocouple) and large windows that let in plenty of natural light. Buyers will be able to enjoy the convenience of having 3 large bedrooms (each large enough to fit a king sized bed and dressers), as well as a private office, all on one floor. Better yet, the primary bedroom features its own en-suite bathroom with a double vanity, shower, and tub, while the other two bedrooms are only a couple steps away from their own full bathroom access. Adding to the unique nature of this home are the 3-car garage that leads directly into the laundry room/pantry. Buyers will be happy to find that there is plenty of storage above the garage that spans across nearly the entire property. The backyard is also ready for hosting this summer as its large patio, exterior gas line for grilling, and wide-open layout make it a great spot for getting together with friends or family. Additional updates to the home include a new roof (2023), new furnace (2020), new central A/C (2020), hot water tank (2022), updated outlets throughout, and a newer washer and dryer (2022). Schedule your showing today!
Location
State OH
County Cuyahoga
Rooms
Main Level Bedrooms 3
Interior
Interior Features Double Vanity, Eat-in Kitchen, High Ceilings, Recessed Lighting
Heating Forced Air, Gas
Cooling Central Air
Fireplaces Number 1
Fireplaces Type Gas, Living Room
Fireplace Yes
Appliance Dryer, Dishwasher, Disposal, Microwave, Range, Refrigerator, Washer
Laundry Main Level
Exterior
Exterior Feature Gas Grill
Parking Features Attached, Garage
Garage Spaces 3.0
Garage Description 3.0
Water Access Desc Public
Roof Type Asphalt
Porch Patio
Private Pool No
Building
Foundation Slab
Sewer Public Sewer
Water Public
Architectural Style Ranch
Level or Stories One
Schools
School District Strongsville Csd - 1830
Others
Tax ID 391-02-099
Acceptable Financing Cash, Conventional, FHA 203(b), VA Loan
Listing Terms Cash, Conventional, FHA 203(b), VA Loan
Financing Cash
Special Listing Condition Standard
Read Less Info
Want to know what your home might be worth? Contact us for a FREE valuation!

Our team is ready to help you sell your home for the highest possible price ASAP
Bought with David Schillero • RE/MAX Traditions



