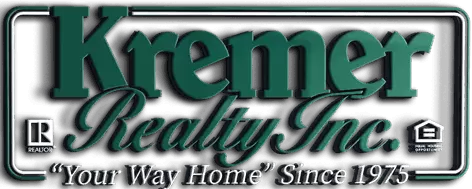For more information regarding the value of a property, please contact us for a free consultation.
Key Details
Sold Price $385,000
Property Type Single Family Home
Sub Type Single Family Residence
Listing Status Sold
Purchase Type For Sale
Square Footage 2,948 sqft
Price per Sqft $130
Subdivision Avalon Estates 10
MLS Listing ID 5093096
Sold Date 02/28/25
Style Ranch
Bedrooms 3
Full Baths 3
HOA Y/N Yes
Abv Grd Liv Area 2,276
Year Built 2002
Annual Tax Amount $5,662
Tax Year 2024
Lot Size 0.520 Acres
Acres 0.52
Property Sub-Type Single Family Residence
Property Description
FABULOUS!!! This immaculate 3 bedroom, 3 bath ranch is tucked away on a peaceful cul-de sac in one of Howland's most sought-after neighborhoods. As you drive onto the property along the concrete driveway, you will be greeted by the striking brick exterior, 2.5 car garage, charming covered front porch and meticulously maintained landscaping. Upon entering the spacious foyer, you will be welcomed into a grand great room featuring vaulted ceilings and a cozy fireplace. The open floor plan flows seamlessly into the eat-in kitchen highlighted by skylights, vaulted ceilings and a breakfast bar. It is the perfect space for hosting guests, complemented by the dining room, which offers generous space for gatherings. The delightful sunroom, situated just off the kitchen, features vaulted ceilings and sliding glass doors that open to a serene backyard with a stamped concrete patio and a convenient gas line hookup. The spacious primary bedroom offers a private bath complete with a soaking tub, shower, concealed commode and large walk-in closet. The split- bedroom layout includes two bedrooms with abundant closet space. Down the hall awaits a convenient guest bathroom. The laundry room is conveniently situated on the first floor, offering added ease and accessibility for daily tasks. Below, you will find a full basement, ideal for family fun in the expansive recreation room. It also includes a full bath, wine cellar and plenty of storage space. This home is a must see!!!
Updates Include: 2019-air conditioner, 2021-stove, 2022- washer, 2023-hot water tank, microwave, garage door opener, 2024-dryer
Location
State OH
County Trumbull
Rooms
Basement Full, Partially Finished, Storage Space, Sump Pump
Main Level Bedrooms 3
Interior
Interior Features Breakfast Bar, Ceiling Fan(s), Entrance Foyer, Eat-in Kitchen, Open Floorplan, Pantry, Storage, Vaulted Ceiling(s), Walk-In Closet(s)
Heating Forced Air, Gas
Cooling Central Air, Ceiling Fan(s)
Fireplaces Number 1
Fireplaces Type Gas, Glass Doors, Great Room
Fireplace Yes
Appliance Dryer, Dishwasher, Disposal, Microwave, Range, Refrigerator, Washer
Laundry Main Level
Exterior
Parking Features Attached, Concrete, Direct Access, Driveway, Garage, Garage Door Opener
Garage Spaces 2.5
Garage Description 2.5
Water Access Desc Public
Roof Type Asphalt,Fiberglass
Porch Front Porch, Patio
Private Pool No
Building
Sewer Public Sewer
Water Public
Architectural Style Ranch
Level or Stories One
Schools
School District Howland Lsd - 7808
Others
HOA Name Avalon Estates
HOA Fee Include None
Tax ID 28-902240
Security Features Smoke Detector(s)
Acceptable Financing Cash, Conventional, FHA
Listing Terms Cash, Conventional, FHA
Financing Conventional
Special Listing Condition Estate
Read Less Info
Want to know what your home might be worth? Contact us for a FREE valuation!

Our team is ready to help you sell your home for the highest possible price ASAP
Bought with Danny Duvall • EXP Realty, LLC.



