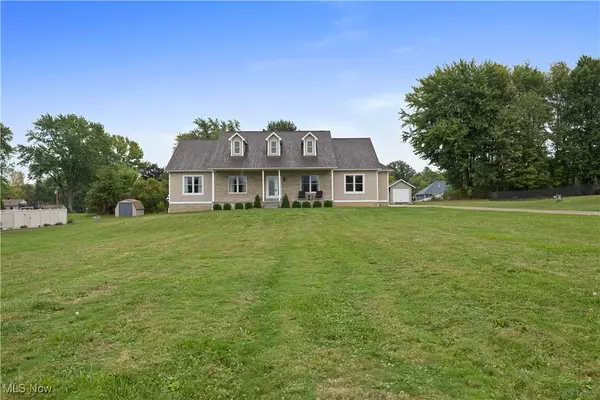For more information regarding the value of a property, please contact us for a free consultation.
Key Details
Sold Price $539,000
Property Type Single Family Home
Sub Type Single Family Residence
Listing Status Sold
Purchase Type For Sale
Square Footage 4,854 sqft
Price per Sqft $111
Subdivision J&K Pittmann 04
MLS Listing ID 5065610
Sold Date 11/05/24
Style Ranch
Bedrooms 4
Full Baths 4
HOA Y/N No
Abv Grd Liv Area 2,654
Year Built 2005
Annual Tax Amount $6,082
Tax Year 2023
Lot Size 0.794 Acres
Acres 0.794
Property Description
Looking for the ranch that offers everything? This may be just the home you have been looking for! Click the link to feel like you are walking thru this home! Sitting on almost an acre, the beautiful yard also offers a wonderful exterior entertaining area complete with a two tier patio and firepit! Wow! Walk up on the covered front porch that spans the whole front of the home! Entering the foyer, take in the spacious open floor plan. Polished hardwood flooring and neutral paint tones. Open Formal dining room, great room with fireplace and a fantastic sized kitchen with tons of cabinets, countertops and storage space and tile floor is perfect for entertaining! Breakfast bar for quick meals plus a nice area for a breakfast nook overlooking the backyard. Perfect master suite with two walk in closets and full bath with soaking tub plus separate shower. Additional full bath sits next to the additional bedrooms, plus a full bath and first floor laundry near a spacious office on the opposite side of the home. DO NOT MISS the amazing finished basement just completed in 2024. Winter well with plenty of extra space in the expansive rec room, drywalled, brand new cabinets & countertops for crafting, gaming or so much more plus storage at every turn. Amazing walk in shower in the newly added full bath tiled floor to ceiling. Want more, don't worry there are THREE rooms that easily could be bedrooms plus a office as well as a unfinished laundry room. Brand new LVT Flooring. The current owner tied into public water and public sewer as well! Outside, there is an Enormous shed for storage, additional parking offered in this spacious driveway and the huge attached 3 plus car garage was just buttoned up with a fresh coat of paint.
Location
State OH
County Mahoning
Rooms
Other Rooms Shed(s)
Basement Full, Finished, Sump Pump
Main Level Bedrooms 3
Ensuite Laundry In Basement, In Hall, Main Level, Lower Level, Laundry Room
Interior
Interior Features Breakfast Bar, Built-in Features, Ceiling Fan(s), Crown Molding, Entrance Foyer, Eat-in Kitchen, High Ceilings, In-Law Floorplan, Kitchen Island, Open Floorplan, Walk-In Closet(s)
Laundry Location In Basement,In Hall,Main Level,Lower Level,Laundry Room
Heating Forced Air, Fireplace(s), Gas
Cooling Central Air, Ceiling Fan(s)
Fireplaces Type Great Room, Living Room, Gas
Fireplace No
Appliance Dryer, Dishwasher, Microwave, Range, Refrigerator, Washer
Laundry In Basement, In Hall, Main Level, Lower Level, Laundry Room
Exterior
Exterior Feature Fire Pit
Garage Attached, Driveway, Garage
Waterfront No
Water Access Desc Public
Roof Type Asphalt,Fiberglass
Porch Rear Porch, Front Porch, Patio
Parking Type Attached, Driveway, Garage
Private Pool No
Building
Lot Description Back Yard
Story 1
Sewer Public Sewer
Water Public
Architectural Style Ranch
Level or Stories One
Additional Building Shed(s)
Schools
School District Poland Lsd - 5007
Others
Tax ID 35-051-0-062.07-0
Acceptable Financing Cash, Contract, FHA, VA Loan
Listing Terms Cash, Contract, FHA, VA Loan
Financing VA
Read Less Info
Want to know what your home might be worth? Contact us for a FREE valuation!

Our team is ready to help you sell your home for the highest possible price ASAP
Bought with Ryan Hallapy • Ryno Realty LLC
GET MORE INFORMATION




