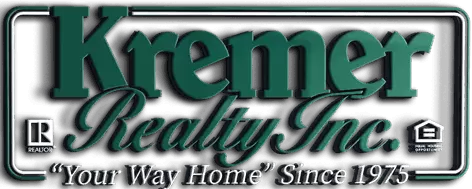For more information regarding the value of a property, please contact us for a free consultation.
Key Details
Sold Price $115,000
Property Type Single Family Home
Sub Type Single Family Residence
Listing Status Sold
Purchase Type For Sale
Subdivision United States Military Lands
MLS Listing ID 5060906
Sold Date 10/11/24
Style Conventional
Bedrooms 3
Full Baths 1
Construction Status Fixer
HOA Y/N No
Year Built 1920
Annual Tax Amount $1,331
Tax Year 2023
Lot Size 0.330 Acres
Acres 0.33
Property Sub-Type Single Family Residence
Property Description
Welcome to 5164 Rutledge St. SE, a charming three-bedroom, one-bath home that boasts a fairly open floor plan, perfect for comfortable living. As you step onto the inviting front porch and enter the home, you're greeted by a spacious family room, with a first-floor bedroom conveniently located just off the front door. The family room seamlessly flows into a sunken living room, offering views into the dining room and easy access to the back deck through a sliding door.
The kitchen is bright and open, leading to a practical mudroom with a separate rear entrance and a generously sized full bathroom. Upstairs, you'll find two additional bedrooms, both with ample storage space.
The property also features a substantial 24x42 block garage with a metal roof, providing storage for 2-4 cars and serving as an ideal space for a workshop or additional storage. The circular driveway wraps around the home, adding to the property's convenience.
While this home does require some work, it is brimming with potential and is ready for your personal touch!
Location
State OH
County Tuscarawas
Rooms
Basement Full
Main Level Bedrooms 1
Interior
Interior Features Ceiling Fan(s)
Heating Forced Air
Cooling Central Air
Fireplace No
Exterior
Parking Features Circular Driveway, Detached, Garage
Garage Spaces 2.0
Garage Description 2.0
Water Access Desc Public
Roof Type Asphalt,Metal
Private Pool No
Building
Lot Description Few Trees
Sewer Public Sewer
Water Public
Architectural Style Conventional
Level or Stories Two
Construction Status Fixer
Schools
School District Indian Valley Lsd - 7904
Others
Tax ID 2700462000
Financing Conventional
Special Listing Condition Standard
Read Less Info
Want to know what your home might be worth? Contact us for a FREE valuation!

Our team is ready to help you sell your home for the highest possible price ASAP
Bought with Lisa Gwin • Find Home Realty



