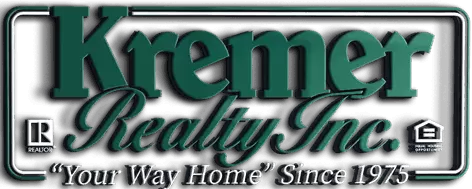For more information regarding the value of a property, please contact us for a free consultation.
Key Details
Sold Price $267,400
Property Type Single Family Home
Sub Type Single Family Residence
Listing Status Sold
Purchase Type For Sale
Square Footage 2,112 sqft
Price per Sqft $126
Subdivision Walter
MLS Listing ID 5043021
Sold Date 07/19/24
Style Ranch
Bedrooms 3
Full Baths 1
Construction Status Updated/Remodeled
HOA Y/N No
Abv Grd Liv Area 1,212
Year Built 1958
Annual Tax Amount $2,686
Tax Year 2023
Lot Size 0.506 Acres
Acres 0.506
Property Sub-Type Single Family Residence
Property Description
This Immaculate Ranch features a long list of updates plus a lovely .5 acre setting with trees and shade for relaxing and plenty of sun for gardening. It's rare to find a home so well cared for! A pristine interior features an updated kitchen, 3 nice sized bedrooms with hardwood floors, Full Bath, Dining Room and a sizable Family Room with sliders to a great deck. Downstairs, you'll find 2 finished rooms that are currently used as an office and 4th Bedroom. Loads of closet space and storage in the basement which also has a workshop. 2 car garage. Updates include New Kitchen 2021 with white Shaker cabinets, new counters, tile backsplash, sink, faucet, light fixtures, all new stainless appliances and easy care LVP flooring. All but 1 room painted since 2022. New ceilings in basement rooms w access panels: 2023. Newer cement driveway, Oak floors refinished: 2022, Battery Backup Sump: 2021, Deck stained, new railings: 2022, New HVAC and Aprilaire: 2017, New Vinyl siding, Gutters & Exterior doors: 2015, Roof 2009, Energy Efficient Weatherseal Wndws '2002, Glass Block Wndows. Bsmt Waterproofed W/Lifetime Warranty To Buyer. Lovely shaded Backyard W/Trees and privacy fence on the South or right side. Gas line is capped off beside the Private Deck, easily connected to a built in gas grill. Wrought Iron pot rack in kitchen stays. Convenient to restaurants and entertainment as well as highways and shopping. Welcome Home!
Location
State OH
County Medina
Rooms
Basement Partially Finished, Storage Space, Sump Pump
Main Level Bedrooms 3
Interior
Heating Forced Air, Gas
Cooling Central Air
Fireplace No
Window Features Double Pane Windows
Appliance Dishwasher, Range, Refrigerator
Exterior
Parking Features Concrete, Detached, Garage, Garage Door Opener
Garage Spaces 2.0
Garage Description 2.0
Fence Partial, Privacy, Wood
Water Access Desc Public
Roof Type Asbestos Shingle
Porch Deck
Private Pool No
Building
Lot Description Back Yard
Story 1
Foundation Block
Sewer Public Sewer
Water Public
Architectural Style Ranch
Level or Stories One
Construction Status Updated/Remodeled
Schools
School District Brunswick Csd - 5202
Others
Tax ID 003-18B-26-053
Acceptable Financing Cash, Conventional, FHA, VA Loan
Listing Terms Cash, Conventional, FHA, VA Loan
Financing Conventional
Read Less Info
Want to know what your home might be worth? Contact us for a FREE valuation!

Our team is ready to help you sell your home for the highest possible price ASAP
Bought with Ahren L Booher • Keller Williams Elevate



