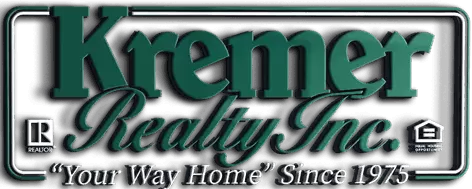For more information regarding the value of a property, please contact us for a free consultation.
Key Details
Sold Price $251,500
Property Type Single Family Home
Sub Type Single Family Residence
Listing Status Sold
Purchase Type For Sale
Square Footage 1,576 sqft
Price per Sqft $159
Subdivision Highland Park
MLS Listing ID 5038753
Sold Date 06/20/24
Style Colonial,Conventional
Bedrooms 3
Full Baths 1
Half Baths 1
Construction Status Updated/Remodeled
HOA Y/N No
Abv Grd Liv Area 1,576
Year Built 1972
Annual Tax Amount $2,335
Tax Year 2023
Lot Size 0.259 Acres
Acres 0.259
Property Sub-Type Single Family Residence
Property Description
Well Maintained 3 BR, 1-1/2 BA, Colonial in Highland Park. Improvements, Brand New Roof 5-10-24. A/C 2023, HWT 10-21-2022, All New Windows in 2023, except Bay window in Living Room. Sump pump 5-5-24, Furnace was serviced 5-4-24, Full Bathroom with New Shower, New LED Lighting, New Countertop. New Carpet. Interior rooms has been painted. Six doors inside has been replaced. Updated Kitchen with Granite Countertops. Newer Cabinetry, New Microwave 3-12-24, Refrigerator 5-21-20, New Garbage Disposal and also ceramic flooring. Dining Room features a sliding glass door replaced in 6-2023 leading out to a freshly painted huge Deck. Large Yard with Freshly Painted Shed for storage. Family Room with Wood Burning fireplace, Sliding doors replaced also in 6-2023. Easy Access to Both Front & Back entrances. The Finished Basement has been waterproofed and glass block windows. 2 car garage with New garage Floor. Black Mulch in your Landscaping to go with your Black Diamond Color on your New Roof. Conveniently Located where easy access to Shopping, Schools, Parks, Restaurants. Making it the Perfect Place to Call Home! Schedule today!
Location
State OH
County Mahoning
Direction North
Rooms
Other Rooms Outbuilding, Shed(s), Storage
Basement Full, Partially Finished, Walk-Up Access, Sump Pump
Interior
Interior Features Ceiling Fan(s), Granite Counters
Heating Forced Air, Fireplace(s)
Cooling Central Air, Ceiling Fan(s), Gas
Fireplaces Number 1
Fireplaces Type Blower Fan, Circulating, Den, Factory Built, Insert, Family Room, Glass Doors, Heatilator, Wood Burning
Fireplace Yes
Window Features Blinds,Double Pane Windows,Drapes,Insulated Windows,Screens
Appliance Dryer, Dishwasher, Disposal, Humidifier, Microwave, Range, Refrigerator, Washer
Laundry Washer Hookup, Electric Dryer Hookup, Gas Dryer Hookup, Inside, In Basement, Lower Level, Laundry Tub, Sink
Exterior
Exterior Feature Rain Gutters
Parking Features Attached, Basement, Concrete, Direct Access, Driveway, Garage Faces Front, Garage, Garage Door Opener, Inside Entrance, Kitchen Level, Lighted
Garage Spaces 2.0
Garage Description 2.0
Fence Back Yard, Chain Link
Water Access Desc Public
View Neighborhood
Roof Type Asphalt,Fiberglass
Accessibility Accessible Stairway, Accessible Bedroom, Accessible Common Area, Accessible Closets, Common Area, Accessible Kitchen, Accessible Central Living Area, Central Living Area, Visitor Bathroom, Accessible Entrance, Accessible Hallway(s)
Porch Deck, Patio, Porch
Private Pool No
Building
Lot Description Back Yard, Front Yard, Gentle Sloping, Landscaped, Few Trees
Faces North
Foundation Combination
Sewer Public Sewer
Water Public
Architectural Style Colonial, Conventional
Level or Stories Two
Additional Building Outbuilding, Shed(s), Storage
Construction Status Updated/Remodeled
Schools
School District Austintown Lsd - 5001
Others
Tax ID 48-104-0-148.00-0
Security Features Carbon Monoxide Detector(s),Smoke Detector(s)
Acceptable Financing Cash, Conventional, FHA, VA Loan
Listing Terms Cash, Conventional, FHA, VA Loan
Financing Conventional
Read Less Info
Want to know what your home might be worth? Contact us for a FREE valuation!

Our team is ready to help you sell your home for the highest possible price ASAP
Bought with Kimberly A Blasko • Howard Hanna



