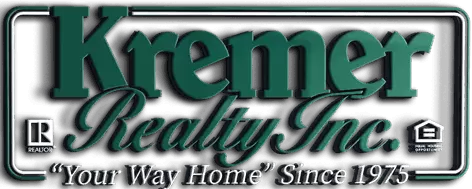For more information regarding the value of a property, please contact us for a free consultation.
Key Details
Sold Price $245,000
Property Type Condo
Sub Type Condominium
Listing Status Sold
Purchase Type For Sale
Square Footage 1,952 sqft
Price per Sqft $125
Subdivision Silver Valley Condo
MLS Listing ID 5036246
Sold Date 06/14/24
Style Ranch
Bedrooms 3
Full Baths 2
HOA Y/N No
Abv Grd Liv Area 1,578
Year Built 1985
Annual Tax Amount $3,408
Tax Year 2023
Property Sub-Type Condominium
Property Description
Enjoy first-floor living at its finest! Welcome to this desirable ranch condo in Silver Valley subdivision. Upon entering you will be wowed by the open and spacious floor plan. Set up for convenience, this home will not disappoint! The inviting living room has neutral decor, skylights that boast an abundance of natural sunlight and a gas fireplace for cold cozy nights. Relax having your morning coffee or computer time in the four-season room off the living room. The bright and airy eat-in kitchen includes plenty of white cabinets and comes complete with appliances. The condo even has a first-floor laundry room with a washer and dryer. There is plenty of storage space throughout the home. There are 2 good-sized bedrooms on the main level along with 2 full baths. The master bedroom has a huge walk-in closet and an adorable sitting area with a sink and makeup mirror. Additional living space on the lower level provides a 3rd bedroom and a workshop or office room. The walk-out basement opens to a patio overlooking plenty of green space. This is an end unit down by the garage and there are 2 visitor parking spaces next to the driveway which will come in handy for visitors! This property is perfect for nature lovers and active individuals with Brust Park nearby offering opportunities for kayaking, floating the river, biking and walking. Lake membership is through Silver Valley Homeowners Association.
Location
State OH
County Summit
Rooms
Basement Full, Walk-Out Access
Main Level Bedrooms 2
Interior
Interior Features Walk-In Closet(s)
Heating Gas
Cooling Central Air
Fireplaces Number 1
Fireplaces Type Gas, Glass Doors
Fireplace Yes
Window Features Blinds,Drapes
Appliance Dryer, Dishwasher, Disposal, Range, Refrigerator, Washer
Laundry Electric Dryer Hookup, Main Level
Exterior
Parking Features Attached, Garage
Garage Spaces 2.0
Garage Description 2.0
Water Access Desc Public
Roof Type Asphalt,Fiberglass
Porch Patio
Private Pool No
Building
Story 1
Sewer Private Sewer
Water Public
Architectural Style Ranch
Level or Stories One
Schools
School District Stow-Munroe Falls Cs - 7714
Others
HOA Fee Include Association Management,Maintenance Grounds,Snow Removal,Trash
Tax ID 5802048
Security Features Smoke Detector(s)
Financing Cash
Special Listing Condition Standard
Pets Allowed Cats OK, Dogs OK, Number Limit
Read Less Info
Want to know what your home might be worth? Contact us for a FREE valuation!

Our team is ready to help you sell your home for the highest possible price ASAP
Bought with Pamela A Glatzhofer • Kremer Realty Inc.



