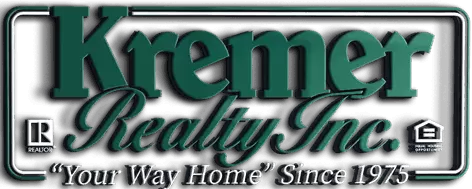For more information regarding the value of a property, please contact us for a free consultation.
Key Details
Sold Price $244,000
Property Type Single Family Home
Sub Type Single Family Residence
Listing Status Sold
Purchase Type For Sale
Square Footage 2,516 sqft
Price per Sqft $96
Subdivision Dogwood Estates
MLS Listing ID 5026482
Sold Date 05/07/24
Style Ranch
Bedrooms 4
Full Baths 2
Half Baths 1
HOA Y/N No
Abv Grd Liv Area 2,516
Year Built 1964
Annual Tax Amount $4,863
Tax Year 2023
Lot Size 0.356 Acres
Acres 0.3558
Property Sub-Type Single Family Residence
Property Description
Solid True 4 Bedroom Brick Ranch In Dogwood estates!! FULL Basement!! Attached Oversized 600 Sq Ft Attached Garage!! First Floor Laundry!! Fireplace In The Family Room!! Spacious Room Sizes!! All Appliances Including Washer/Dryer Stay!! Same Owner 35 Plus years!! Home Needs Updating!! Sewers Coming Down Street 2024 Or 2025---Approx $7500-$8000 Cost To Be Assumed By Buyer!! Please Call City With Questions!! Home Priced To Sell AS IS!! Wont Last!!
Location
State OH
County Cuyahoga
Direction West
Rooms
Basement Full, Finished
Main Level Bedrooms 4
Interior
Interior Features Eat-in Kitchen, Pantry
Heating Forced Air, Gas
Cooling Central Air
Fireplaces Number 1
Fireplaces Type Family Room
Fireplace Yes
Appliance Dryer, Dishwasher, Range, Refrigerator, Washer
Laundry Main Level
Exterior
Parking Features Attached, Garage
Garage Spaces 2.0
Garage Description 2.0
Water Access Desc Public
Roof Type Asphalt,Fiberglass
Porch Covered
Private Pool No
Building
Faces West
Story 1
Foundation Block
Sewer Septic Tank
Water Public
Architectural Style Ranch
Level or Stories One
Schools
School District Parma Csd - 1824
Others
Tax ID 455-20-020
Acceptable Financing Cash, Conventional
Listing Terms Cash, Conventional
Financing Conventional
Special Listing Condition Estate
Read Less Info
Want to know what your home might be worth? Contact us for a FREE valuation!

Our team is ready to help you sell your home for the highest possible price ASAP
Bought with Kathleen Chisar • RE/MAX Real Estate Group



