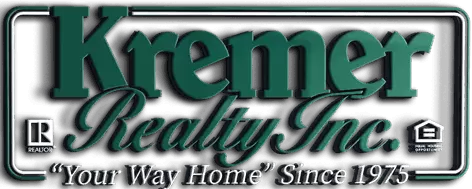For more information regarding the value of a property, please contact us for a free consultation.
Key Details
Sold Price $498,500
Property Type Condo
Sub Type Condominium
Listing Status Sold
Purchase Type For Sale
Square Footage 2,818 sqft
Price per Sqft $176
Subdivision Players Club Condo
MLS Listing ID 5025360
Sold Date 04/09/24
Style Cape Cod
Bedrooms 4
Full Baths 2
Half Baths 1
HOA Fees $265/mo
HOA Y/N Yes
Abv Grd Liv Area 2,818
Year Built 1999
Annual Tax Amount $6,851
Tax Year 2022
Lot Size 0.740 Acres
Acres 0.74
Property Sub-Type Condominium
Property Description
Welcome to luxury living at the Players Club, nestled near the 18th Weiskoph hole of the Quail Hollow golf course. This freestanding end-unit condominium offers an unparalleled view of the serene pond, lush woods, and golf course. It provides the best location in the subdivision, with extra parking and close to guest parking spots. Upon entry, the two-story foyer opens into the formal dining area and eat-in kitchen. The island boasts a counter bar, a built-in oven, an electric range top, a dishwasher, a refrigerator, and a walk-in pantry. Beautiful hardwood floors enhance the kitchen and dining area, creating an elegant ambiance. Beautiful wood columns frame the great room entry, and the massive room with soaring ceilings features gleaming wood floors, a gas fireplace, built-in shelving, and a wall of windows that frame the picturesque views. The first floor also features a versatile office with ceramic tile floors. Step outside to the paved patio with a retractable awning and bask in the tranquility of your surroundings. The luxurious primary bedroom on the first floor offers vaulted ceilings, a walk-in closet, two additional closets, and a glamour bath with dual sinks, a jetted tub, a heated towel rack, and a walk-in shower. Convenience meets comfort with a first-floor laundry area, including a washer, dryer, and a half bathroom for guests, detailing a custom wood wall for added beauty. Upstairs, discover three bedrooms with charming window seats, ample walk-in closets, and attic storage in every room. A loft area overlooks the Great Room and foyer, featuring double large closets for additional storage. Additional features include a roof replaced in 2023, a newer tankless hot water tank, and a one-year home warranty for added peace of mind. This exquisite condominium offers luxury, comfort, and convenience, conveniently located with easy access to TriPoint, UH Concord, Route 44, and I-90. Don't miss the opportunity to make this exceptional property your new home!
Location
State OH
County Lake
Community Clubhouse, Golf, Pool, Restaurant
Rooms
Main Level Bedrooms 1
Interior
Interior Features Ceiling Fan(s), Entrance Foyer, Eat-in Kitchen, Granite Counters, High Ceilings, His and Hers Closets, Kitchen Island, Primary Downstairs, Multiple Closets, Open Floorplan, Pantry, Storage, Soaking Tub, Natural Woodwork, Walk-In Closet(s)
Heating Forced Air, Gas
Cooling Central Air
Fireplaces Number 1
Fireplace Yes
Appliance Built-In Oven, Cooktop, Dryer, Dishwasher, Microwave, Range, Refrigerator, Washer
Laundry Main Level, Laundry Room
Exterior
Exterior Feature Awning(s)
Parking Features Attached, Garage, Garage Door Opener
Garage Spaces 2.0
Garage Description 2.0
Pool Community
Community Features Clubhouse, Golf, Pool, Restaurant
Waterfront Description Waterfront
View Y/N Yes
Water Access Desc Public
View Pond
Roof Type Asphalt,Fiberglass
Porch Awning(s), Rear Porch
Private Pool No
Building
Lot Description Close to Clubhouse, Cul-De-Sac, Dead End, Interior Lot, Landscaped, On Golf Course, Private, Pond, Views, Waterfront
Story 2
Entry Level Two
Foundation Slab
Sewer Public Sewer
Water Public
Architectural Style Cape Cod
Level or Stories Two
Schools
School District Riverside Lsd Lake- 4306
Others
HOA Name Players club
HOA Fee Include Association Management,Common Area Maintenance,Insurance,Snow Removal,Trash
Tax ID 08-A-013-K-00-003-0
Acceptable Financing Cash, Conventional
Listing Terms Cash, Conventional
Financing Cash
Read Less Info
Want to know what your home might be worth? Contact us for a FREE valuation!

Our team is ready to help you sell your home for the highest possible price ASAP
Bought with Timothy M McMahon Jr • PWG Real Estate, LLC.



