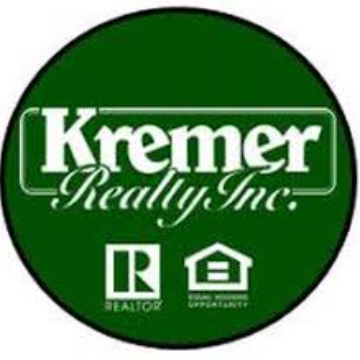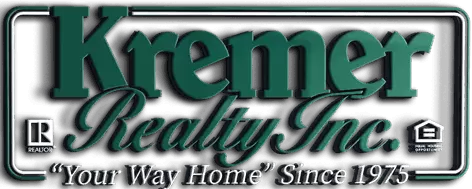For more information regarding the value of a property, please contact us for a free consultation.
Key Details
Sold Price $425,000
Property Type Single Family Home
Sub Type Single Family Residence
Listing Status Sold
Purchase Type For Sale
Square Footage 3,650 sqft
Price per Sqft $116
Subdivision Emerald Pointe Sub
MLS Listing ID 5012748
Sold Date 03/26/24
Style Ranch
Bedrooms 3
Full Baths 2
Half Baths 1
Construction Status New Construction
HOA Y/N Yes
Abv Grd Liv Area 3,650
Year Built 2024
Tax Year 2023
Lot Size 0.262 Acres
Acres 0.262
Property Sub-Type Single Family Residence
Property Description
Welcome to this newly constructed gem that marries contemporary design with functional elegance. The interior boasts a spacious open floor plan, illuminated by natural light streaming through large windows. It highlights a state-of-the-art-kitchen, equipped with stainless steel appliances, an abundance of cabinets, custom-made range hood, granite countertops and an impressive central island that doubles as a breakfast bar with the adjacent dining area crowned with a modern chandelier. Comfort meets luxury in the living room with its cozy gas fireplace that offers a tranquil setting for relaxation and intimate gatherings. Retreat to the serene master suite with its luxurious bath and large walk-in closet. Additional bedrooms provide ample space for rest and rejuvenation. A wall of windows invites you to step out onto the expansive deck for outdoor enjoyment with scenic views of the water and currently snow-dusted landscape that offers a peaceful backdrop. The lower level unfolds as an entertainer's dream, boasting a second living space with a full kitchenette and bar that opens to endless possibilities for hosting. Enjoy additional amenities where the spa-like bathroom awaits to envelop you in relaxation, complete with a stand-alone soaking tub, very spacious walk-in shower with tasteful tiling and nearby relaxing sauna that echoes the home's craftsmanship with thoughtfully created details. This home is a perfect blend of sophistication and comfort, ready for you to make your own. Act fast before it is too late!
Location
State OH
County Lake
Rooms
Basement Full, Finished
Main Level Bedrooms 2
Interior
Interior Features Ceiling Fan(s), Chandelier, Entrance Foyer, Eat-in Kitchen, Granite Counters, High Ceilings, Open Floorplan, Recessed Lighting, Storage, Soaking Tub, Sauna, Walk-In Closet(s), Wired for Sound
Heating Forced Air, Gas
Cooling Central Air, Ceiling Fan(s)
Fireplaces Number 1
Fireplaces Type Insert, Gas, Gas Log, Great Room
Fireplace Yes
Appliance Built-In Oven, Cooktop, Dishwasher, Disposal, Microwave, Range, Refrigerator
Laundry Electric Dryer Hookup, Main Level
Exterior
Parking Features Attached, Concrete, Direct Access, Garage, Water Available
Garage Spaces 2.0
Garage Description 2.0
View Y/N Yes
Water Access Desc Public
View Bridge(s), River, Water
Roof Type Asphalt,Fiberglass
Porch Deck
Private Pool No
Building
Entry Level Two
Sewer Public Sewer
Water Public
Architectural Style Ranch
Level or Stories Two
New Construction Yes
Construction Status New Construction
Schools
School District Painesville City Lsd - 4305
Others
HOA Name Blue Heron Court Homeowners Association, Inc
HOA Fee Include Maintenance Grounds
Tax ID 15-D-021-J-00-005-0
Security Features Smoke Detector(s)
Acceptable Financing Cash, Conventional, FHA, VA Loan
Listing Terms Cash, Conventional, FHA, VA Loan
Financing FHA
Special Listing Condition Estate
Read Less Info
Want to know what your home might be worth? Contact us for a FREE valuation!

Our team is ready to help you sell your home for the highest possible price ASAP
Bought with John Wegloski • CENTURY 21 Asa Cox Homes



