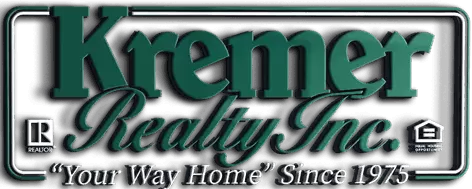For more information regarding the value of a property, please contact us for a free consultation.
Key Details
Sold Price $350,000
Property Type Condo
Sub Type Condominium
Listing Status Sold
Purchase Type For Sale
Square Footage 2,001 sqft
Price per Sqft $174
Subdivision Stonehaven Condo
MLS Listing ID 5015846
Sold Date 03/05/24
Style Ranch
Bedrooms 3
Full Baths 2
Half Baths 1
HOA Fees $230/mo
HOA Y/N Yes
Abv Grd Liv Area 2,001
Year Built 2001
Annual Tax Amount $4,743
Tax Year 2023
Property Sub-Type Condominium
Property Description
Welcome to this charming 3-bedroom free-standing ranch condo nestled in the heart of Quail Hollow in Stonehaven! Enjoy the convenience of single-story living in this thoughtfully designed home. Enter into an inviting open floor plan adorned with ample windows that flood the space with natural light and offer picturesque views. The spacious eat-in kitchen boasts an island, bar seating, abundant cabinetry, pantry, and all appliances stay! Flow seamlessly from the kitchen into the morning room, where a sliding door leads out to a covered concrete patio and low-maintenance yard – perfect for relaxing or entertaining. The living and dining area features a cozy gas fireplace and elegant built-in shelving. Retreat to the primary suite, complete with a generous walk-in closet and private bath featuring a separate soaking tub, shower, and double sink vanity. Two additional bedrooms offer versatility for use as an office, den, or more. Completing the first floor are a full hall guest bath and convenient laundry room. The attached 2-car garage provides ample storage space, with an attic above for added convenience. This is first floor living at its finest! Home is being sold AS-IS. The HOA handles the landscaping and snowplowing.
Location
State OH
County Lake
Rooms
Basement None
Main Level Bedrooms 3
Interior
Interior Features Built-in Features, Ceiling Fan(s), Double Vanity, Entrance Foyer, Eat-in Kitchen, High Ceilings, High Speed Internet, Kitchen Island, Laminate Counters, Open Floorplan, Recessed Lighting, See Remarks, Storage, Soaking Tub, Walk-In Closet(s), Central Vacuum
Heating Forced Air, Fireplace(s)
Cooling Central Air
Fireplaces Number 1
Fireplaces Type Glass Doors, Gas Starter, Living Room, Gas
Fireplace Yes
Window Features Insulated Windows
Appliance Dryer, Dishwasher, Disposal, Microwave, Range, Refrigerator, Washer
Laundry Main Level
Exterior
Exterior Feature Sprinkler/Irrigation
Parking Features Attached, Garage
Garage Spaces 2.0
Garage Description 2.0
Fence None
Water Access Desc Public
Roof Type Asphalt,Fiberglass
Porch Covered, Patio
Private Pool No
Building
Story 1
Entry Level One
Foundation Slab
Sewer Public Sewer
Water Public
Architectural Style Ranch
Level or Stories One
Schools
School District Riverside Lsd Lake- 4306
Others
HOA Name Stonehaven
HOA Fee Include Maintenance Grounds,Snow Removal,Trash
Tax ID 08-A-013-L-00-055-0
Security Features Security System,Smoke Detector(s)
Financing Cash
Pets Allowed Yes
Read Less Info
Want to know what your home might be worth? Contact us for a FREE valuation!

Our team is ready to help you sell your home for the highest possible price ASAP
Bought with Marcy A Feather • Keller Williams Greater Cleveland Northeast



