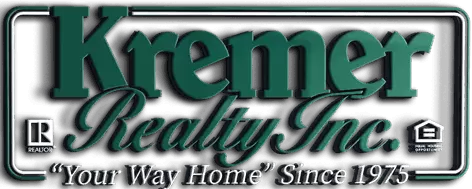For more information regarding the value of a property, please contact us for a free consultation.
Key Details
Sold Price $559,000
Property Type Single Family Home
Sub Type Single Family Residence
Listing Status Sold
Purchase Type For Sale
Square Footage 4,521 sqft
Price per Sqft $123
Subdivision Willowbrook
MLS Listing ID 4507523
Sold Date 01/12/24
Style Colonial
Bedrooms 5
Full Baths 3
Half Baths 1
HOA Fees $45/ann
HOA Y/N Yes
Abv Grd Liv Area 3,348
Year Built 2006
Annual Tax Amount $6,889
Tax Year 2022
Lot Size 0.320 Acres
Acres 0.32
Property Sub-Type Single Family Residence
Property Description
Shows like a model home! This front porch colonial in Willowbrook is the perfect location. The hardwood floors start from the entryway and flows through the kitchen. French doors open to the study off the entry way and dining room on the other side. Butler's pantry being used as a coffee bar that leads to the open eat in kitchen with slow close Cherry cabinets, stainless steel appliances and granite counters. Off the kitchen is the great room with marble fireplace and vaulted ceiling. Half bath and laundry also on the first floor. Mahogany wood steps take you up to the Owners' suite with French doors, walk in closet. and glamour bath with soaking tub and ceramic tiled shower. Plus 3 bedrooms with hall Bath on the 2nd floor. Carpeted bonus room for watching movies or playing games completes the upstairs. Lower level with vinyl flooring has an awesome lighted bar with solid surface countertops, sink, beverage and wine coolers and pull up seating for great entertaining. Opens to the media and game area. There is a guest bedroom with closet and full bath for overnight stays. Outside is a deck with steps leading to a paver patio for grilling and entertaining and the other side is equipped with firepit to enjoy the nights with friends and family. There are walking paths and playgrounds accessible to homeowners. Close to grocery stores, restaurants, shopping. What are you waiting for? Plus, a one-year home warranty compliments of the seller!
Location
State OH
County Summit
Community Playground
Rooms
Basement Full, Finished
Interior
Interior Features Wet Bar, Ceiling Fan(s), Chandelier, Double Vanity, Entrance Foyer, Eat-in Kitchen, Granite Counters, High Ceilings, Kitchen Island, Pantry, Stone Counters, Recessed Lighting, Soaking Tub, Bar, Walk-In Closet(s)
Heating Forced Air, Fireplace(s), Gas
Cooling Central Air, Ceiling Fan(s)
Fireplaces Number 1
Fireplaces Type Gas Log, Great Room, Gas
Fireplace Yes
Appliance Built-In Oven, Dishwasher, Disposal, Microwave, Range, Refrigerator
Laundry Washer Hookup, Electric Dryer Hookup, Laundry Room, Laundry Tub, Sink
Exterior
Exterior Feature Fire Pit
Parking Features Attached, Driveway, Garage Faces Front, Garage, Garage Door Opener, Paved
Garage Spaces 2.0
Garage Description 2.0
Community Features Playground
Water Access Desc Public
Roof Type Asphalt,Fiberglass
Porch Covered, Front Porch, Patio
Private Pool No
Building
Lot Description Back Yard, Front Yard, Landscaped
Entry Level Two
Sewer Public Sewer
Water Public
Architectural Style Colonial
Level or Stories Two
Schools
School District Twinsburg Csd - 7716
Others
HOA Name Willowbrook
HOA Fee Include Common Area Maintenance
Tax ID 6601324
Security Features Security System,Smoke Detector(s)
Acceptable Financing Cash, Conventional, FHA, VA Loan
Listing Terms Cash, Conventional, FHA, VA Loan
Financing Conventional
Read Less Info
Want to know what your home might be worth? Contact us for a FREE valuation!

Our team is ready to help you sell your home for the highest possible price ASAP
Bought with Diane Gentille • Keller Williams Chervenic Rlty



