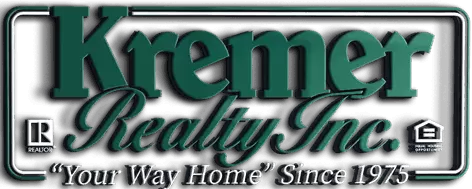For more information regarding the value of a property, please contact us for a free consultation.
Key Details
Sold Price $409,500
Property Type Single Family Home
Sub Type Single Family Residence
Listing Status Sold
Purchase Type For Sale
Square Footage 3,800 sqft
Price per Sqft $107
Subdivision Westwood Estates Ph 02
MLS Listing ID 4472104
Sold Date 10/19/23
Style Ranch
Bedrooms 4
Full Baths 3
Half Baths 1
HOA Y/N No
Abv Grd Liv Area 2,200
Year Built 2002
Annual Tax Amount $5,098
Lot Size 0.470 Acres
Acres 0.47
Property Sub-Type Single Family Residence
Property Description
Welcome to this charming spacious ranch-style home situated in a peaceful neighborhood boasting a timeless design. Entering through the front door, you'll be greeted by an open and spacious layout with an abundance of natural light. The living room serves as the heart of the home, providing a cozy space to relax and unwind. Adjacent to the living room is a well-appointed dining area perfect for hosting. The eat-in kitchen includes modern appliances, ample cabinet space and granite countertops. Prepare your culinary delights while enjoying the stunning views of the backyard. The pool provides a refreshing escape during the summer months, while the new deck offers a great space for hosting gatherings or simply relaxing outdoors. 3 generously sized bedrooms on the main floor, each thoughtfully designed for rest and relaxation. The primary bedroom features a tranquil atmosphere with an en-suite bathroom featuring a soaking tub, separate shower, dual sinks and walk-in closet. The remaining
Location
State OH
County Medina
Direction East
Rooms
Basement Full, Finished, Walk-Out Access
Main Level Bedrooms 3
Interior
Heating Forced Air, Gas
Cooling Central Air
Fireplaces Number 1
Fireplace Yes
Appliance Dryer, Dishwasher, Disposal, Microwave, Range, Refrigerator, Washer
Exterior
Parking Features Attached, Direct Access, Electricity, Garage, Garage Door Opener, Paved, Water Available
Garage Spaces 2.0
Garage Description 2.0
Water Access Desc Public
Roof Type Asphalt,Fiberglass
Porch Deck, Enclosed, Patio, Porch
Building
Lot Description Other
Faces East
Entry Level One
Water Public
Architectural Style Ranch
Level or Stories One
Schools
School District Cloverleaf Lsd - 5204
Others
Tax ID 012-21A-15-044
Acceptable Financing Cash, Conventional, FHA, VA Loan
Listing Terms Cash, Conventional, FHA, VA Loan
Financing VA
Read Less Info
Want to know what your home might be worth? Contact us for a FREE valuation!

Our team is ready to help you sell your home for the highest possible price ASAP
Bought with Bree Swatt • Cutler Real Estate



