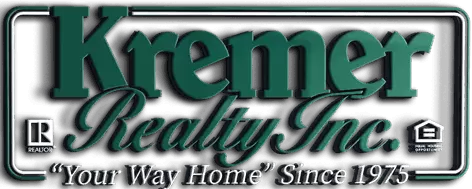For more information regarding the value of a property, please contact us for a free consultation.
Key Details
Sold Price $399,000
Property Type Single Family Home
Sub Type Single Family Residence
Listing Status Sold
Purchase Type For Sale
Square Footage 3,266 sqft
Price per Sqft $122
Subdivision Willow Park
MLS Listing ID 4469030
Sold Date 08/18/23
Style Split Level
Bedrooms 4
Full Baths 3
HOA Y/N No
Abv Grd Liv Area 2,832
Year Built 1988
Annual Tax Amount $4,721
Lot Size 0.330 Acres
Acres 0.33
Property Sub-Type Single Family Residence
Property Description
Tucked away in a quiet cul-de-sac & surrounded by mature trees sits a 4 bed, 3 full bath split level home that has been reimagined to make it magazine worthy. The home was gutted in 2021 & re-designed to convey style, top of the line finishes & modern amenities. Wood beams outline the cathedral ceiling & natural light shines in from the skylights on the main level. The gourmet kitchen showcases an 11' island, commercial double ovens, gas range & custom range hood. Off of the kitchen is a dining room with a chandelier that complements this home's aesthetic. On the other side of the kitchen is a casual gathering space with a fully equipped wet bar & beverage station. From this space, sliding glass doors lead to the deck & patio. Head back inside to the cozy family room where you can relax by the fireplace or grab a drink from the wet bar. Upstairs there is a large primary suite with an incredible ensuite bathroom with freestanding soaking tub, dual vanities, skylight & chic finishes. The 96” shower rivals any high end spa with dual rainfall shower heads, body sprayers, built-in shelves, glass enclosure & imported tile accents. Other beds are generous & the main bathroom is updated. The lower level features a 4th bed and full bath which leads to a finished rec space. Easy to maintain LVP flooring is throughout most of the home. Outdoors, a refreshing above ground pool is surrounded by a custom deck with plenty of room for lounge chairs. HVAC was replaced in 2022. Come see today!
Location
State OH
County Lorain
Community Common Grounds/Area, Park
Rooms
Other Rooms Shed(s)
Basement Partially Finished, Sump Pump
Interior
Heating Forced Air, Gas
Cooling Central Air
Fireplaces Number 1
Fireplace Yes
Appliance Built-In Oven, Dryer, Dishwasher, Disposal, Microwave, Range, Refrigerator, Washer
Exterior
Parking Features Attached, Electricity, Garage, Garage Door Opener, Paved
Garage Spaces 2.0
Garage Description 2.0
Fence Full, Privacy, Wood
Pool Above Ground
Community Features Common Grounds/Area, Park
View Y/N Yes
Water Access Desc Public
View Trees/Woods
Roof Type Asphalt,Fiberglass
Porch Deck, Patio, Porch
Building
Lot Description Cul-De-Sac, Dead End, Wooded
Sewer Public Sewer
Water Public
Architectural Style Split Level
Level or Stories Two, Multi/Split
Additional Building Shed(s)
Schools
School District North Ridgeville Csd - 4711
Others
Tax ID 07-00-009-120-188
Acceptable Financing Cash, Conventional, FHA
Listing Terms Cash, Conventional, FHA
Financing Cash
Read Less Info
Want to know what your home might be worth? Contact us for a FREE valuation!

Our team is ready to help you sell your home for the highest possible price ASAP
Bought with Crystal Fahey • Coldwell Banker Schmidt Realty



