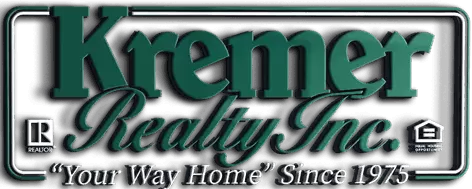For more information regarding the value of a property, please contact us for a free consultation.
Key Details
Sold Price $280,500
Property Type Single Family Home
Sub Type Single Family Residence
Listing Status Sold
Purchase Type For Sale
Square Footage 1,960 sqft
Price per Sqft $143
Subdivision Westfield
MLS Listing ID 4285020
Sold Date 07/13/21
Style Cape Cod
Bedrooms 4
Full Baths 2
HOA Y/N No
Abv Grd Liv Area 1,960
Year Built 1976
Annual Tax Amount $2,890
Lot Size 2.810 Acres
Acres 2.81
Property Sub-Type Single Family Residence
Property Description
Wow! Welcome home to this charming cape cod on 2.8 acres with a backyard oasis in Seville! Hardwood floors greet you in the foyer and flow into a charming family room with a brick fireplace and a reclaimed wood mantle. The living room is at the front of the house and open to the kitchen, which includes a full complement of appliances and a sunny dining area with board and batten accents. Off of the kitchen, step down into a stunning vaulted sunroom, which features newer flooring, a natural wood ceiling, and a wall of sliding doors that open out to the newer patio, so you can easily enjoy the fresh air and the view of the serene backyard. There are two bedrooms on the first floor and two bedrooms on the second floor, with one full bathroom on each floor. The full lower level is just waiting to be finished into a home gym or playroom, and currently provides plenty of additional space for storage. Outside, the back yard is sure to be your summer destination for relaxation and recreation! There is a newer patio, an above-ground pool, and a fully stocked shared pond, perfect for fishing, paddling, or just enjoying the view of the trees reflected in the peaceful waters. Evergreen trees line the yard, providing shade and privacy. Other recent improvements include a newer shed, recently replaced windows, and new flooring in the sunroom and living room. Located just off of 224, this home is very conveniently located to area parks and highways. Do not miss this one!
Location
State OH
County Medina
Rooms
Other Rooms Shed(s)
Basement Full, Unfinished
Main Level Bedrooms 2
Interior
Heating Electric, Forced Air
Cooling Central Air
Fireplaces Number 1
Fireplace Yes
Appliance Dishwasher, Disposal, Range, Refrigerator
Exterior
Parking Features Attached, Garage, Garage Door Opener, Unpaved
Garage Spaces 2.0
Garage Description 2.0
Pool Above Ground
View Y/N Yes
Water Access Desc Private
View Trees/Woods, Water
Roof Type Asphalt,Fiberglass
Porch Patio
Building
Lot Description Pond on Lot, Wooded
Sewer Septic Tank
Water Private
Architectural Style Cape Cod
Level or Stories Two
Additional Building Shed(s)
Schools
School District Cloverleaf Lsd - 5204
Others
Tax ID 041-15A-24-006
Financing Conventional
Read Less Info
Want to know what your home might be worth? Contact us for a FREE valuation!

Our team is ready to help you sell your home for the highest possible price ASAP
Bought with Melanie J Corrin • Century 21 Carolyn Riley RL Est. Srvcs.



