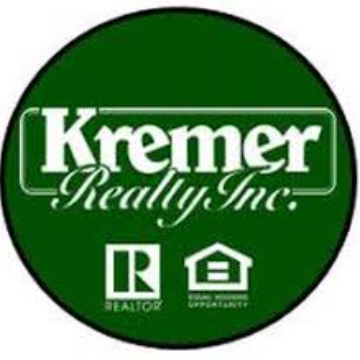For more information regarding the value of a property, please contact us for a free consultation.
Key Details
Sold Price $196,800
Property Type Single Family Home
Sub Type Single Family Residence
Listing Status Sold
Purchase Type For Sale
Square Footage 1,970 sqft
Price per Sqft $99
Subdivision Pinehurst Manor
MLS Listing ID 4310761
Sold Date 09/30/21
Style Ranch
Bedrooms 3
Full Baths 2
Half Baths 1
Construction Status Unknown
HOA Y/N No
Abv Grd Liv Area 1,420
Year Built 1962
Annual Tax Amount $2,796
Lot Size 0.289 Acres
Acres 0.2893
Property Sub-Type Single Family Residence
Property Description
Move right in to this charming 3-bedroom ranch perfectly situated on a quiet corner lot and no outlet, side street. Home features include oak hardwood flooring throughout the upstairs living room, hall and bedrooms, oak eat-in kitchen with all appliances, ceramic tile flooring with adjacent ½ bath. Built-in shelving in living room and picture windows fills the home with natural light. Off the kitchen is a recently added, large 4-seasons bonus room overlooking the private backyard. If buyers are looking for more living space, don't miss the finished recreation room with wet bar and 2nd full bathroom. Basement provides washer and dryer, a nicely sized utility room for workshop or craft area and plenty of storage. Enjoy relaxing in the private, fully fenced backyard oasis, a wonderful retreat away from it all. This home boasts a Lennox HVAC system, gutter guards, glass block windows and recent updates include siding, new windows, garage door and chimney flashing. A one-year home warrant
Location
State OH
County Summit
Community Public Transportation
Rooms
Basement Full, Partially Finished
Main Level Bedrooms 3
Interior
Heating Forced Air, Gas
Cooling Central Air
Fireplace No
Appliance Dryer, Dishwasher, Range, Refrigerator, Washer
Exterior
Parking Features Detached, Electricity, Garage, Garage Door Opener, Paved
Garage Spaces 2.0
Garage Description 2.0
Fence Full, Privacy, Wood
Community Features Public Transportation
Water Access Desc Public
Roof Type Asphalt,Fiberglass
Accessibility None
Building
Lot Description Corner Lot, Dead End, Wooded
Entry Level One
Sewer Public Sewer
Water Public
Architectural Style Ranch
Level or Stories One
Construction Status Unknown
Schools
School District Stow-Munroe Falls Cs - 7714
Others
Tax ID 5801460
Security Features Smoke Detector(s)
Financing Conventional
Read Less Info
Want to know what your home might be worth? Contact us for a FREE valuation!

Our team is ready to help you sell your home for the highest possible price ASAP
Bought with Jan Kremer • Kremer Realty Inc.



