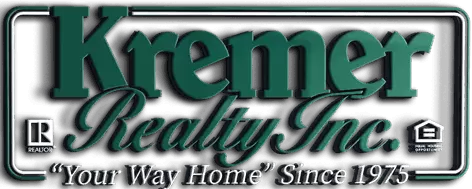For more information regarding the value of a property, please contact us for a free consultation.
Key Details
Sold Price $285,000
Property Type Single Family Home
Sub Type Single Family Residence
Listing Status Sold
Purchase Type For Sale
Square Footage 1,848 sqft
Price per Sqft $154
Subdivision Meadowlands
MLS Listing ID 4420264
Sold Date 12/28/22
Style Bi-Level,Split Level
Bedrooms 3
Full Baths 1
Half Baths 1
HOA Y/N No
Abv Grd Liv Area 1,276
Year Built 1989
Annual Tax Amount $2,644
Lot Size 1.500 Acres
Acres 1.5
Property Sub-Type Single Family Residence
Property Description
Welcome to this beautiful bi-level with countless updates! In the upper living area you will find a spacious, open floor plan with tons of natural light from the large window and new sliding door. There are updated floors throughout the entire home. Out the sliding door you will find a brand new vinyl deck giving easy access to an above ground pool. The deck overlooks the spacious backyard. The kitchen, newly updated in 2018 boasts Corian countertops, a contemporary backsplash, new soft close cabinets, and stainless steel appliances. Three large bedrooms and full bath on this level. The master bedroom has a walk in closet and pine planks along the exterior wall and ceiling giving the room a unique feel. Venture downstairs to find a large living space that could be used as a rec room or master suite. This room has a fully functional wood burner that can heat the entire home. The lower level has epoxy floors throughout the main room, laundry room, and into the two car attached garage. This space also has a half bath fully equipped to be transformed into a full bath if so desired. Don't miss your chance to call this home yours!
Location
State OH
County Portage
Rooms
Other Rooms Shed(s)
Basement Full, Finished
Main Level Bedrooms 3
Interior
Heating Baseboard, Electric, Heat Pump
Cooling Central Air
Fireplace No
Appliance Dryer, Dishwasher, Microwave, Range, Refrigerator, Water Softener, Washer
Exterior
Parking Features Attached, Garage, Paved
Garage Spaces 2.0
Garage Description 2.0
Pool Above Ground
Water Access Desc Well
Roof Type Asphalt,Fiberglass
Porch Deck
Building
Sewer Septic Tank
Water Well
Architectural Style Bi-Level, Split Level
Level or Stories Two, Multi/Split
Additional Building Shed(s)
Schools
School District Crestwood Lsd - 6702
Others
Tax ID 33-050-00-00-007-008
Acceptable Financing Cash, Conventional, FHA, USDA Loan, VA Loan
Listing Terms Cash, Conventional, FHA, USDA Loan, VA Loan
Financing Conventional
Read Less Info
Want to know what your home might be worth? Contact us for a FREE valuation!

Our team is ready to help you sell your home for the highest possible price ASAP
Bought with Byron Childs • BHHS Professional Realty



