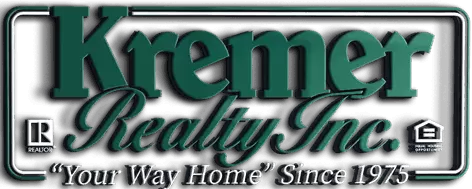UPDATED:
Key Details
Property Type Single Family Home
Sub Type Single Family Residence
Listing Status Active
Purchase Type For Sale
Square Footage 4,211 sqft
Price per Sqft $175
Subdivision Forest Run
MLS Listing ID 5124799
Style Cape Cod
Bedrooms 3
Full Baths 2
Half Baths 1
HOA Y/N No
Abv Grd Liv Area 3,211
Year Built 1985
Annual Tax Amount $8,636
Tax Year 2024
Lot Size 4.050 Acres
Acres 4.05
Property Sub-Type Single Family Residence
Property Description
The kitchen has been updated with maple cabinets, and island with bar area ,commercial range hood, 2 gourmet gas ranges (10 Burners), pantry with pull outs, corian counter tops and tiled floor. The eating area has a built in desk and sliders that leads to the brick patio and patio with a fire pit. The half bath is located off the hall and has also been updated. The laundry room is located off the kitchen and is massive! There is a huge island, double closet, built in cabinets and a sink all locate in the laundry room .The open staircase leads upstairs to 2 more bedrooms and a lofted den. Both bedrooms upstairs are carpeted and have double closets. The second bathroom has also been updated. The open den has 2 walls of built ins and is carpeted. Also upstairs is a walk in attic that is unfinished - 32 x 17.This space could easily be finished into a second floor master or 4th bedroom. There are endless possibilities of what could be done with this space. The lower level has a spacious rec room, billiards room, office space with built ins and also walks out to the yard. This home also has a whole house Briggs generator w 4 years prepaid service plan.
Location
State OH
County Summit
Rooms
Other Rooms Shed(s)
Basement Daylight, Exterior Entry, Full, Finished, Interior Entry, Concrete, Bath/Stubbed, Storage Space, Walk-Out Access, Sump Pump
Main Level Bedrooms 1
Interior
Interior Features Beamed Ceilings, Breakfast Bar, Bookcases, Built-in Features, Ceiling Fan(s), Chandelier, Crown Molding, Cathedral Ceiling(s), Double Vanity, Entrance Foyer, Eat-in Kitchen, Granite Counters, High Ceilings, Kitchen Island, Open Floorplan, Pantry, Storage, Soaking Tub, Track Lighting, Vaulted Ceiling(s), Walk-In Closet(s)
Heating Forced Air, Fireplace(s), Gas
Cooling Ceiling Fan(s)
Fireplaces Number 1
Fireplaces Type Great Room, Gas
Fireplace Yes
Window Features Double Pane Windows
Appliance Dishwasher, Disposal, Microwave, Range, Refrigerator, Water Softener
Laundry Main Level, Laundry Room
Exterior
Exterior Feature Private Yard, Storage
Parking Features Attached, Concrete, Driveway, Garage, Garage Door Opener, Garage Faces Side
Garage Spaces 3.0
Garage Description 3.0
Fence Partial, Split Rail
View Y/N Yes
Water Access Desc Well
View Trees/Woods
Roof Type Asphalt,Fiberglass
Porch Patio
Private Pool No
Building
Lot Description Back Yard, Dead End, Flat, Front Yard, Garden, Gentle Sloping, Interior Lot, Irregular Lot, Landscaped, Level, Private, Many Trees, Secluded, Wooded
Story 2
Foundation Block
Sewer Septic Tank
Water Well
Architectural Style Cape Cod
Level or Stories Two
Additional Building Shed(s)
Schools
School District Revere Lsd - 7712
Others
Tax ID 4801056
Security Features Smoke Detector(s)



