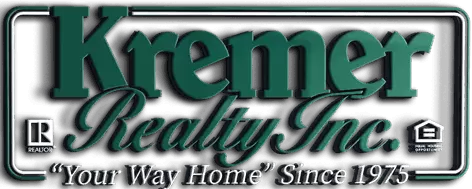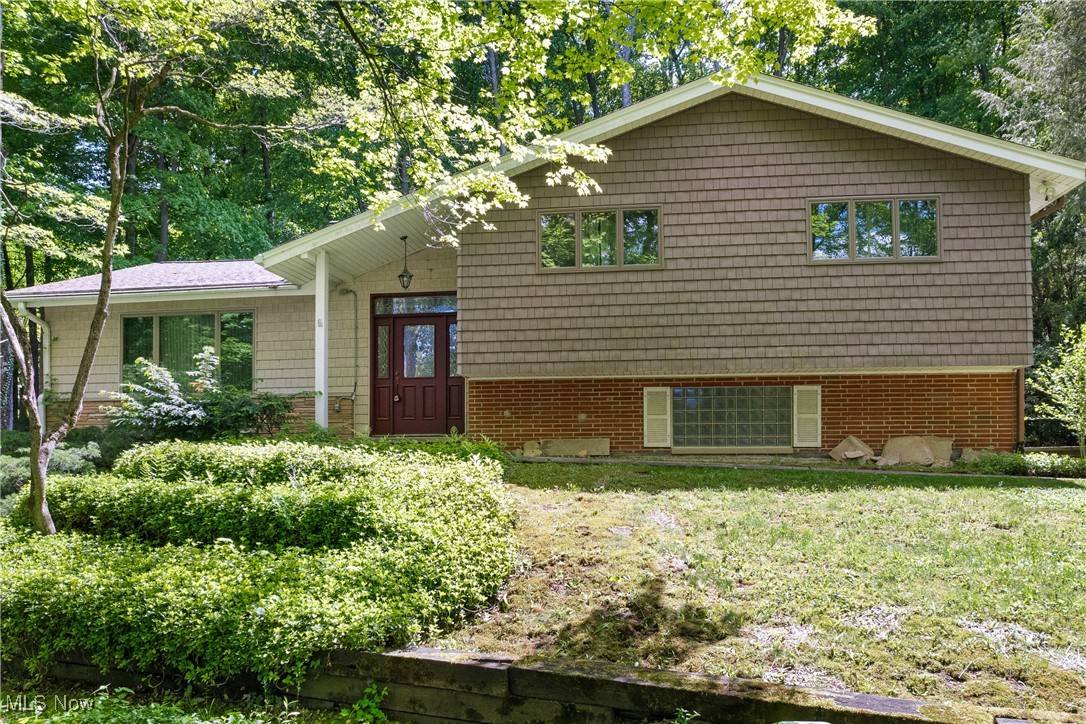UPDATED:
Key Details
Property Type Single Family Home
Sub Type Single Family Residence
Listing Status Active
Purchase Type For Sale
Square Footage 1,898 sqft
Price per Sqft $181
Subdivision Ridgewood Acres
MLS Listing ID 5118017
Style Split Level
Bedrooms 4
Full Baths 2
HOA Y/N No
Abv Grd Liv Area 1,898
Year Built 1965
Annual Tax Amount $4,332
Tax Year 2024
Lot Size 0.542 Acres
Acres 0.5424
Property Sub-Type Single Family Residence
Property Description
views on a .54-acre lot. The optional membership to Bluebird Lake Association includes
community amenities such as a lake, beach area, pavilion, playground, basketball
courts, and sand volleyball.
Inside, the vaulted living and dining rooms create an airy feel, with a striking stone
fireplace and large picture windows.
The home provides a spacious kitchen, offering ample
cabinetry, stunning backyard views, and outdoor access, perfect for entertaining.
Retreat to the primary suite which boasts gleaming hardwood floors, multiple closets,
and an ensuite bathroom.
Three additional, generous-sized bedrooms with hardwood floors and a full bathroom
with double sinks complete the second level.
The walk-out lower levels are ideal for entertaining or relaxing, featuring a recreation
room, bar area, family room with a fireplace and custom built-ins, plus an unfinished
space with laundry and storage.
Enjoy a lush backyard with a wooded backdrop and ultimate privacy!
An attached two-car garage and a backup generator adds to the convenience of this
home.
Updates add peace of mind, including a new furnace (2023), roof (2017), kitchen lighting (2017),
dishwasher (2015), and new siding and windows throughout the entire house (2010)!
This hilltop haven blends comfort, functionality, and natural beauty—don't miss your
chance to make it yours!
Location
State OH
County Summit
Community Common Grounds/Area, Fishing, Lake, Playground
Rooms
Basement Partially Finished
Interior
Heating Forced Air, Gas
Cooling Central Air
Fireplaces Number 2
Fireplace Yes
Appliance Dishwasher, Microwave, Range, Refrigerator
Exterior
Parking Features Attached, Driveway, Garage
Garage Spaces 2.0
Garage Description 2.0
Community Features Common Grounds/Area, Fishing, Lake, Playground
Water Access Desc Well
Roof Type Asphalt,Fiberglass
Private Pool No
Building
Story 2
Sewer Septic Tank
Water Well
Architectural Style Split Level
Level or Stories Two, Multi/Split
Schools
School District Copley-Fairlawn Csd - 7703
Others
Tax ID 1500482
Acceptable Financing Cash, Conventional, FHA, VA Loan
Listing Terms Cash, Conventional, FHA, VA Loan



