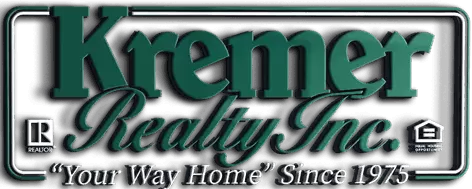OPEN HOUSE
Sat May 17, 12:00pm - 2:00pm
Sun May 18, 12:00pm - 2:00pm
UPDATED:
Key Details
Property Type Single Family Home
Sub Type Single Family Residence
Listing Status Active
Purchase Type For Sale
Square Footage 2,132 sqft
Price per Sqft $136
Subdivision Valley Forest Sub
MLS Listing ID 5123074
Style Bi-Level,Split Level
Bedrooms 4
Full Baths 2
HOA Y/N No
Abv Grd Liv Area 2,132
Year Built 1970
Annual Tax Amount $3,484
Tax Year 2024
Lot Size 9,583 Sqft
Acres 0.22
Property Sub-Type Single Family Residence
Property Description
Welcome to your dream home! This beautifully maintained 4-bedroom, 2-bathroom residence offers a perfect blend of comfort and elegance. The open floor plan is accentuated by vaulted ceilings and skylights, creating a bright and airy atmosphere throughout the living space. The living room serves as the heart of the home, featuring a cozy gas fireplace that adds warmth and charm. Both full bathrooms have been recently updated with high-end tile finishes, providing a touch of luxury. For those who value storage and convenience, the oversized 2-car garage includes an additional storage area adjacent to the downstairs living room and laundry. Step outside to your private oasis a park-like backyard with a spacious deck, perfect for entertaining or simply enjoying the serene views of the surrounding greenery. Don't miss the opportunity to make this exceptional property your new home!
Location
State OH
County Lorain
Rooms
Main Level Bedrooms 2
Interior
Interior Features Ceiling Fan(s), High Ceilings, Vaulted Ceiling(s), Walk-In Closet(s)
Heating Forced Air, Gas
Cooling Central Air, Electric
Fireplaces Number 1
Fireplaces Type Gas, Glass Doors, Gas Log
Fireplace Yes
Appliance Range, Refrigerator
Laundry Main Level
Exterior
Parking Features Attached, Direct Access, Garage Faces Front, Garage, Garage Door Opener
Garage Spaces 2.0
Garage Description 2.0
View Y/N No
Water Access Desc Public
View None
Roof Type Asphalt,Fiberglass
Porch Deck
Private Pool No
Building
Lot Description Back Yard, Landscaped
Story 2
Foundation Concrete Perimeter
Sewer Public Sewer
Water Public
Architectural Style Bi-Level, Split Level
Level or Stories Two, Multi/Split
Schools
School District Amherst Evsd - 4701
Others
Tax ID 05-00-005-104-024
Acceptable Financing Cash, Conventional, FHA, VA Loan
Listing Terms Cash, Conventional, FHA, VA Loan
Special Listing Condition Standard
Virtual Tour https://my.matterport.com/show/?m=yZtQG8s1zCH



