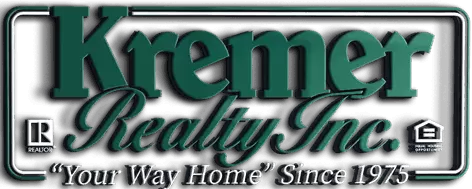UPDATED:
Key Details
Property Type Single Family Home
Sub Type Single Family Residence
Listing Status Active
Purchase Type For Sale
Square Footage 1,119 sqft
Price per Sqft $113
Subdivision Crestwood
MLS Listing ID 5122780
Style Conventional
Bedrooms 3
Full Baths 1
HOA Y/N No
Abv Grd Liv Area 1,119
Year Built 1965
Annual Tax Amount $949
Tax Year 2024
Lot Size 8,712 Sqft
Acres 0.2
Property Sub-Type Single Family Residence
Property Description
Property Highlights:
Bright Main Living Area: The spacious living room features abundant natural light and flows seamlessly into the dining area and kitchen, perfect for everyday living and entertaining.
Efficient Kitchen: Plenty of cabinet and counter space make this kitchen both practical and convenient.
Three Comfortable Bedrooms: Each bedroom offers ample space and closet storage, with easy access to the centrally located full bathroom.Clean, Usable Lower Level: While not finished, the lower level provides excellent storage and flexible space that could be used for a workout area, hobby room, or future expansion.Major Updates Include: Roof (7.5 years old), Central A/C (2 years old), and Hot Water Tank (approx. 4–4.5 years old)—giving you peace of mind for years to come.Spacious Backyard: A great outdoor space for entertaining, gardening, or simply enjoying the fresh air.Attached Garage: Convenient, secure parking with additional room for tools or storage.Located near schools, parks, shopping, and commuter routes, this Crestwood home offers comfort, convenience, and value. Schedule your private tour of 2708 Crestwood Dr NW today!
Location
State OH
County Trumbull
Rooms
Basement Unfinished
Main Level Bedrooms 3
Interior
Heating Baseboard
Cooling Central Air
Fireplace No
Window Features Blinds
Appliance Dryer, Range, Refrigerator, Washer
Laundry In Basement
Exterior
Parking Features Garage Faces Front, Garage, Garage Door Opener
Garage Spaces 2.0
Garage Description 2.0
Fence Back Yard
Water Access Desc Public
Roof Type Shingle
Private Pool No
Building
Sewer Public Sewer
Water Public
Architectural Style Conventional
Level or Stories One and One Half, One
Schools
School District Warren Csd - 7820
Others
Tax ID 39-425130
Acceptable Financing Cash, Conventional, FHA
Listing Terms Cash, Conventional, FHA



