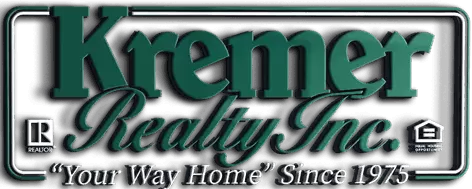OPEN HOUSE
Sat May 10, 11:30am - 1:30pm
UPDATED:
Key Details
Property Type Single Family Home
Sub Type Single Family Residence
Listing Status Active
Purchase Type For Sale
Square Footage 2,483 sqft
Price per Sqft $112
Subdivision Alliance
MLS Listing ID 5120791
Style Ranch
Bedrooms 3
Full Baths 2
HOA Y/N No
Abv Grd Liv Area 1,303
Year Built 1956
Annual Tax Amount $2,591
Tax Year 2024
Lot Size 0.321 Acres
Acres 0.3214
Property Sub-Type Single Family Residence
Property Description
Step into a bright and inviting fully applianced kitchen with modern finishes, perfect for cooking and entertaining. New flooring flows seamlessly through the main level, which features three well-sized bedrooms—one of which can easily be converted back to a convenient main-floor laundry with existing hookups.
The spacious living room features a cozy fireplace and recessed lighting, creating a warm and modern ambiance, which connects to a designated dining area for meals. The main-floor full bathroom has been beautifully renovated, and a second full bath is located in the finished basement.
The basement offers a true extension of your living space with a second fireplace, bar area, additional living room, current laundry area and a bonus room—ideal for a home office, gym, or guest quarters.
Step outside to a private, fully fenced backyard complete with a newer deck—perfect for relaxing or entertaining. A spacious two-car garage, concrete driveway, and a lovely front porch complete the picture of this wonderful home.
Don't miss your chance to own this exceptional property in a fantastic location. Schedule your private showing today!
Location
State OH
County Stark
Rooms
Other Rooms Shed(s)
Basement Full, Finished, Sump Pump
Main Level Bedrooms 3
Interior
Heating Gas
Cooling Central Air
Fireplaces Number 2
Fireplaces Type Basement, Living Room
Fireplace Yes
Appliance Dishwasher, Disposal, Microwave, Range, Refrigerator
Laundry In Basement, Main Level
Exterior
Exterior Feature Private Yard
Parking Features Attached, Concrete, Driveway, Garage Faces Front, Garage, Garage Door Opener
Garage Spaces 2.0
Garage Description 2.0
Fence Back Yard, Fenced, Wood
Water Access Desc Public
Roof Type Asphalt
Porch Deck, Front Porch
Private Pool No
Building
Lot Description Back Yard, Front Yard, Landscaped, Private
Sewer Public Sewer
Water Public
Architectural Style Ranch
Level or Stories One
Additional Building Shed(s)
Schools
School District Alliance Csd - 7601
Others
Tax ID 00106363
Special Listing Condition Standard



