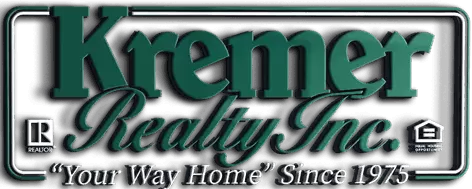UPDATED:
Key Details
Property Type Single Family Home
Sub Type Single Family Residence
Listing Status Active
Purchase Type For Sale
Square Footage 1,832 sqft
Price per Sqft $180
Subdivision R & R Land Co
MLS Listing ID 5121016
Style Split Level
Bedrooms 4
Full Baths 2
Half Baths 1
Construction Status Updated/Remodeled
HOA Y/N No
Abv Grd Liv Area 1,832
Year Built 1975
Annual Tax Amount $3,011
Tax Year 2024
Lot Size 0.258 Acres
Acres 0.258
Property Sub-Type Single Family Residence
Property Description
modern exterior which features NEW 2025 Vinyl siding and custom wood accent finishes. Upon entering the home,
future home buyers will experience an open floor plan with SHIPLAPPED, VAULTED ceilings throughout the main
level. The impressive kitchen on the first level features Quartz countertops (including a WATERFALL ISLAND),
stainless steel appliances, soft close cabinetry, a built in cup cleaner, as well as a breakfast bar. This home provides multiple entertainment areas including a spacious family room with a custom built entertainment center (first level) and a secluded living room on the lower level. The 4 bedrooms offer versatility as the lower bedroom with TILED flooring can easily be used as a home office. Complimenting these bedrooms, the home boasts three renovated bathrooms. This future homeowner will enjoy a private laundry room off of the SHIPPLAPPED garage. They also will have a private, fenced in yard with multiple features to entertain guests including a 2025 patio, 2020 sunken patio, an isolated patio for a potential firepit, and space for outdoor activities. Other improvements to this home include: 2023 Roof, 2020 AC, 2020 Furnace, and a 2020 Tankless Water Heater. The location of this home offers quick access to the many places Brunswick has to offer including a plethora of restaurants and shopping on Center Road (4 min), Brunswick High School (4 min), I-71 (7 min), Mapleside Farms (5 min), and much more. DO NOT MISS YOUR OPPORTUNITY TO VIEW THIS UNIQUE HOME.
Location
State OH
County Medina
Direction South
Rooms
Basement Finished, Walk-Out Access
Interior
Interior Features Ceiling Fan(s), Crown Molding, Kitchen Island, Open Floorplan, Recessed Lighting, Vaulted Ceiling(s)
Heating Forced Air
Cooling Central Air
Fireplace No
Appliance Dryer, Dishwasher, Disposal, Microwave, Range, Refrigerator, Washer
Laundry Laundry Room
Exterior
Parking Features Attached, Garage, Water Available
Garage Spaces 2.0
Garage Description 2.0
Fence Back Yard, Wood
Water Access Desc Public
Roof Type Asphalt,Fiberglass
Porch Patio
Private Pool No
Building
Lot Description Back Yard, Flat, Level
Faces South
Sewer Public Sewer
Water Public
Architectural Style Split Level
Level or Stories Three Or More, Multi/Split
Construction Status Updated/Remodeled
Schools
School District Brunswick Csd - 5202
Others
Tax ID 003-18B-26-032
Special Listing Condition Standard



