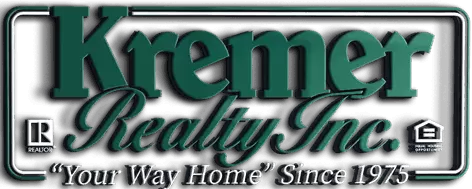UPDATED:
Key Details
Property Type Single Family Home
Sub Type Single Family Residence
Listing Status Active
Purchase Type For Sale
Square Footage 1,118 sqft
Price per Sqft $111
Subdivision River Lea
MLS Listing ID 5120468
Style Ranch
Bedrooms 3
Full Baths 1
HOA Y/N No
Abv Grd Liv Area 1,118
Year Built 1958
Annual Tax Amount $1,099
Tax Year 2024
Lot Size 0.259 Acres
Acres 0.2587
Property Sub-Type Single Family Residence
Property Description
As you enter, you'll be greeted by a spacious living room adorned with a newer modern picture window that floods the space with natural light. Imagine curling up with a book or hosting game nights in this warm, inviting area. Step into the inviting embrace of this beautifully designed one-level ranch home, where comfort meets modern elegance. Nestled in a serene setting, this property boasts a private, fenced-in backyard—perfect for peaceful evenings or lively gatherings with friends and family.
The heart of this home is undoubtedly the completely remodeled kitchen. Featuring tiled wood-look floor with an upscale herringbone pattern, custom soft-painted cabinets complemented by stunning old gold hardware, it blends practical storage with an updated aesthetic. You'll appreciate the cleverly hidden washer and dryer space, allowing for seamless laundry days while keeping everything tidy. With ample cabinet storage, you'll have all the room you need for your culinary essentials.
The bathroom has been thoughtfully updated with elegant and timeless white subway tile, showcasing distinctive quality finishes and features that elevate this home. It's not just functional; it's a space where you can unwind and rejuvenate.
Venture through the sliding doors to discover a lovely tiled sunroom, the perfect extension of your living space. Whether you're entertaining guests or enjoying a quiet morning coffee, this versatile area will quickly become a favorite spot.
With three nicely sized bedrms on the main level, there's plenty of room for family, guests, or a dedicated home office. Each bedroom invites rest & relaxation, creating a perfect retreat at the end of the day.
This one-level ranch home is more than just a place to live; it's a lifestyle filled with comfort, style, and privacy. Don't miss the opportunity to make this dream home your reality! Reach out for your private tour today!
Location
State OH
County Trumbull
Rooms
Basement None
Main Level Bedrooms 3
Interior
Interior Features Built-in Features, Eat-in Kitchen, Recessed Lighting
Heating Gas
Cooling Central Air
Fireplaces Type None
Fireplace No
Appliance Dryer, Dishwasher, Disposal, Microwave, Range, Refrigerator, Washer
Laundry Electric Dryer Hookup, In Kitchen, Main Level
Exterior
Parking Features Detached, Garage
Garage Spaces 2.0
Garage Description 2.0
Fence Back Yard, Wood
Water Access Desc Public
Roof Type Asphalt,Fiberglass
Private Pool No
Building
Story 1
Foundation Slab
Sewer Public Sewer
Water Public
Architectural Style Ranch
Level or Stories One
Schools
School District Warren Csd - 7820
Others
Tax ID 39-410600
Security Features Carbon Monoxide Detector(s),Smoke Detector(s)
Acceptable Financing Cash, Conventional, Contract, FHA
Listing Terms Cash, Conventional, Contract, FHA



