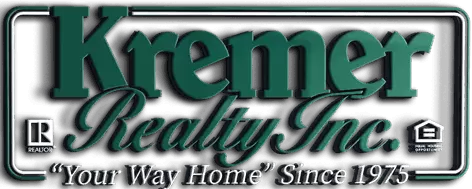UPDATED:
Key Details
Property Type Single Family Home
Sub Type Single Family Residence
Listing Status Active
Purchase Type For Sale
Square Footage 2,013 sqft
Price per Sqft $148
Subdivision Broadview Acres 2
MLS Listing ID 5120047
Style Bi-Level
Bedrooms 3
Full Baths 2
Half Baths 1
Construction Status Updated/Remodeled
HOA Y/N No
Abv Grd Liv Area 1,438
Year Built 1974
Annual Tax Amount $2,442
Tax Year 2024
Lot Size 0.393 Acres
Acres 0.393
Property Sub-Type Single Family Residence
Property Description
Discover the perfect blend of modern style and cozy comfort in this beautifully designed bi-level home. The inviting eat-in kitchen features custom-built cabinets, sleek stainless-steel appliances, brand-new laminate countertops, and a breakfast bar—ideal for casual dining or entertaining guests.
With three spacious bedrooms and two full bathrooms, including a stunning primary suite with an updated custom-built bath, this home is thoughtfully designed for relaxation and convenience.
The lower level boasts a large family room with a classic wood-burning fireplace, a laundry room, and an additional 1.5 bath, offering extra space for entertaining or everyday living.
Step outside into the sunroom, a serene retreat where you can enjoy your mornings in natural light, or head to the sprawling back patio, perfect for outdoor gatherings and summer BBQs.
Nestled in a peaceful, country-like neighborhood, this home combines tranquility with accessibility to essential amenities. The attached two-car garage adds extra storage and convenience.
Location
State OH
County Muskingum
Rooms
Other Rooms Shed(s)
Basement Exterior Entry, Interior Entry, Partially Finished, Storage Space, Walk-Up Access, Walk-Out Access
Main Level Bedrooms 3
Interior
Interior Features Breakfast Bar, Built-in Features, Ceiling Fan(s)
Heating Forced Air, Gas
Cooling Central Air
Fireplaces Number 1
Fireplaces Type Wood Burning
Fireplace Yes
Appliance Dishwasher, Range, Refrigerator
Laundry Lower Level
Exterior
Parking Features Attached, Garage
Garage Spaces 2.0
Garage Description 2.0
Water Access Desc Public
Roof Type Shingle
Private Pool No
Building
Foundation Block
Sewer Public Sewer
Water Public
Architectural Style Bi-Level
Level or Stories Two, Multi/Split
Additional Building Shed(s)
Construction Status Updated/Remodeled
Schools
School District Maysville Lsd - 6003
Others
Tax ID 47-13-04-21-000
Acceptable Financing Cash, Conventional, FHA, VA Loan
Listing Terms Cash, Conventional, FHA, VA Loan
Special Listing Condition Standard



