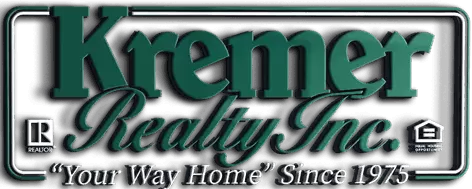UPDATED:
Key Details
Property Type Single Family Home
Sub Type Single Family Residence
Listing Status Active
Purchase Type For Sale
Square Footage 2,248 sqft
Price per Sqft $126
Subdivision Beverly Hills
MLS Listing ID 5117496
Style Ranch
Bedrooms 3
Full Baths 2
Half Baths 1
HOA Y/N No
Abv Grd Liv Area 1,448
Year Built 1966
Annual Tax Amount $3,252
Tax Year 2024
Lot Size 0.293 Acres
Acres 0.293
Property Sub-Type Single Family Residence
Property Description
The private primary suite is a true sanctuary, offering an oversized bedroom, dual closets, and a bathroom with dual sinks and a soaking tub. Down the hall, two additional bedrooms enjoy newer flooring (2018) and easy access to a second full bath. Need extra space? The expansive finished basement—with freshly painted floors, laundry area, half bath—delivers all the room you need for game nights, workouts, or a home office. House also features a whole house fan added in 2021. Outside, the exterior was painted a stylish deep blue in 2019 complemented by new gutters and LeafGuard protection for low maintenance peace of mind. Thoughtful updates, a versatile floor plan, and a prime location make this home a standout value—schedule your tour today and see why 237 Judita Drive should be your next address!
Location
State OH
County Medina
Direction Northwest
Rooms
Other Rooms Shed(s)
Basement Full, Partially Finished
Main Level Bedrooms 3
Interior
Interior Features Ceiling Fan(s), See Remarks
Heating Forced Air
Cooling Central Air
Fireplaces Number 1
Fireplaces Type Wood Burning
Fireplace Yes
Appliance Built-In Oven, Cooktop, Refrigerator
Laundry In Basement
Exterior
Exterior Feature Lighting, Outdoor Grill, Private Yard, Rain Gutters
Parking Features Attached, Drain, Electricity, Garage, Garage Door Opener, Paved
Garage Spaces 2.0
Garage Description 2.0
Fence Back Yard, Wood
Pool None
Water Access Desc Public
Roof Type Asphalt,Fiberglass
Accessibility None
Porch Patio
Private Pool No
Building
Faces Northwest
Story 1
Foundation Block
Sewer Public Sewer
Water Public
Architectural Style Ranch
Level or Stories One
Additional Building Shed(s)
Schools
School District Brunswick Csd - 5202
Others
Tax ID 003-18B-07-242
Acceptable Financing Cash, Conventional, FHA 203(b), VA Loan
Listing Terms Cash, Conventional, FHA 203(b), VA Loan
Special Listing Condition Standard



