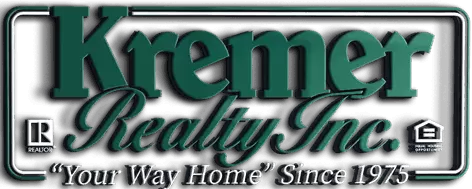UPDATED:
Key Details
Property Type Single Family Home
Sub Type Single Family Residence
Listing Status Pending
Purchase Type For Sale
Square Footage 2,127 sqft
Price per Sqft $126
Subdivision Kenilworth Manor
MLS Listing ID 5115548
Style Ranch
Bedrooms 4
Full Baths 2
HOA Y/N No
Abv Grd Liv Area 1,632
Year Built 1958
Annual Tax Amount $4,707
Tax Year 2024
Lot Size 0.301 Acres
Acres 0.3013
Property Sub-Type Single Family Residence
Property Description
Step inside to discover a spacious layout with a large master suite featuring a private en-suite bathroom, perfect for your own relaxing retreat. The finished basement is a standout feature, complete with a built-in bar — great for hosting game nights, parties, or simply unwinding.
You'll love the oversized 2-car garage, offering plenty of room for vehicles, storage, or a workshop. The exterior boasts great curb appeal with a well-kept yard on a corner lot, adding privacy and charm.
Located just minutes from shopping, dining, and entertainment, this home is perfectly situated for an active lifestyle while still providing a peaceful, residential feel.
Additional Features:
-Newer HVAC and HWT
-Spacious living and dining areas
-Two full bathrooms, updated and functional
-Finished basement adds extra living space
-Quiet, established neighborhoodEasy highway access for commuting
Don't miss your chance to make this move-in ready gem your own. Schedule your private showing today and see all that 1269 Walton Rd has to offer!
Location
State OH
County Summit
Rooms
Basement Full, Partially Finished
Main Level Bedrooms 4
Interior
Heating Forced Air, Gas
Cooling Central Air
Fireplaces Number 2
Fireplace Yes
Appliance Dishwasher, Microwave, Range, Refrigerator
Exterior
Parking Features Detached, Garage
Garage Spaces 2.0
Garage Description 2.0
Water Access Desc Public
Roof Type Asphalt
Private Pool No
Building
Foundation Block
Sewer Public Sewer
Water Public
Architectural Style Ranch
Level or Stories One
Schools
School District Akron Csd - 7701
Others
Tax ID 6836926
Acceptable Financing Cash, Conventional, FHA, VA Loan
Listing Terms Cash, Conventional, FHA, VA Loan
Special Listing Condition Standard



