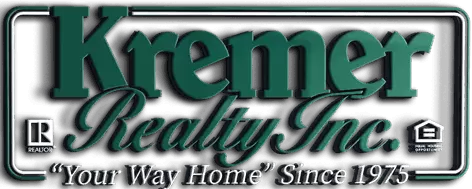OPEN HOUSE
Wed Apr 16, 5:00pm - 7:00pm
UPDATED:
Key Details
Property Type Single Family Home
Sub Type Single Family Residence
Listing Status Active
Purchase Type For Sale
Square Footage 1,324 sqft
Price per Sqft $177
MLS Listing ID 5114342
Style Cape Cod
Bedrooms 3
Full Baths 2
HOA Y/N No
Abv Grd Liv Area 1,324
Year Built 1938
Annual Tax Amount $2,309
Tax Year 2024
Lot Size 7,048 Sqft
Acres 0.1618
Property Sub-Type Single Family Residence
Property Description
Original natural oak floors flow from the living room—complete with a decorative fireplace—to the spacious dining room, where arched doorways, a beautifully preserved decorative glass window, and built-in corner cabinets add timeless charm.
The vintage-inspired kitchen blends original cabinetry with modern updates, including newer countertops, backsplash, sink, faucet, built-in pantry, and dishwasher. Just off the kitchen, an addition features a mudroom entry, full bathroom with walk-in shower, and a convenient main-floor bedroom which would also make a great first floor office.
Upstairs, you'll find two generously sized bedrooms with original hardwood floors and unique architectural touches including a charming window seat, plus a second full bathroom. The waterproofed basement offers a laundry area with laundry tub sink, potential for finishing or using it just as it is. Plenty of storage is also available in the crawl space area located under the addition.
Enjoy outdoor living in the fenced back yard with gated driveway, courtyard-style patio perfect for dining or a firepit, and raised garden beds. A large 2+ car garage provides ample parking and extra storage.
Key updates: water heater (2025), furnace (2024), roof (2020). Ask your agent to see the home improvement list in supplements for the complete list of updates.
Don't wait to come see this adorable home, call your favorite agent today to schedule your appointment before it's too late!
Location
State OH
County Medina
Community Curbs, Park, Restaurant, Shopping, Street Lights, Sidewalks
Rooms
Basement Full, Sump Pump
Main Level Bedrooms 1
Interior
Interior Features Built-in Features, Ceiling Fan(s), Primary Downstairs
Heating Forced Air, Gas
Cooling Central Air, Ceiling Fan(s)
Fireplaces Type Decorative, Living Room
Fireplace No
Appliance Dishwasher, Disposal, Range, Refrigerator
Laundry Washer Hookup, Electric Dryer Hookup, In Basement
Exterior
Exterior Feature Courtyard, Garden
Parking Features Driveway, Detached, Electricity, Garage
Garage Spaces 2.0
Garage Description 2.0
Fence Back Yard, Full, Gate
Community Features Curbs, Park, Restaurant, Shopping, Street Lights, Sidewalks
Water Access Desc Public
Roof Type Asphalt,Fiberglass
Porch Awning(s), Covered, Front Porch
Private Pool No
Building
Story 2
Foundation Block
Sewer Public Sewer
Water Public
Architectural Style Cape Cod
Level or Stories Two
Schools
School District Wadsworth Csd - 5207
Others
Tax ID 040-20B-14-260



