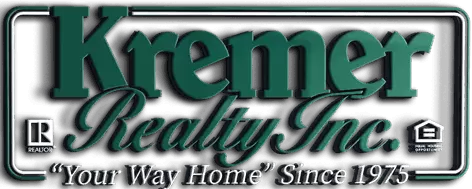UPDATED:
Key Details
Property Type Single Family Home
Sub Type Single Family Residence
Listing Status Pending
Purchase Type For Sale
Square Footage 2,957 sqft
Price per Sqft $178
Subdivision Oak Hollow 01
MLS Listing ID 5108874
Style Traditional
Bedrooms 4
Full Baths 4
Construction Status Updated/Remodeled
HOA Y/N No
Abv Grd Liv Area 2,957
Year Built 2002
Annual Tax Amount $7,568
Tax Year 2024
Lot Size 1.220 Acres
Acres 1.22
Property Sub-Type Single Family Residence
Property Description
The beautiful wooden front door opens to a gorgeous two story entryway with a view of the upstairs balcony and classical chandelier lighting. The quality is evident in the improvements. Hickory wood floors partner well with the gas fireplace in the living room.
The kitchen has an abundance of cabinetry, along with quartz countertops and stainless steel appliances. The first floor laundry and mudroom, just off the garage offer convenience.
The master suite is elegant, and the master bathroom has everything imaginable, including two vanities with quartz surfaces, a large soaking tub, a heavenly shower, private commode and a room size walk in closet.
The current owners have been using an additional downstairs bedroom as an office. An additional first floor room adjacent to the living room, has been used as a sitting room, but could be used as a dining room, or even a library.
On the second floor, there are two bedrooms both with walk in closets and back yard views. A jack and jill bathroom adjoins the two. The basement offers a significant amount of open finished space in addition to storage, a workshop and a fourth full bath.
Don't miss an opportunity to own this beautiful unique home.
Location
State OH
County Trumbull
Rooms
Basement Full, Finished, Bath/Stubbed, Sump Pump, Storage Space
Main Level Bedrooms 2
Interior
Interior Features Ceiling Fan(s), Double Vanity, Entrance Foyer, High Ceilings, Kitchen Island, Primary Downstairs, Open Floorplan, Pantry, Stone Counters, Storage, Soaking Tub, Walk-In Closet(s)
Heating Baseboard
Cooling Central Air, Gas
Fireplaces Number 1
Fireplaces Type Living Room
Fireplace Yes
Window Features Double Pane Windows
Appliance Dryer, Disposal, Microwave, Range, Refrigerator, Water Softener, Washer
Laundry Washer Hookup, Gas Dryer Hookup, Inside, Main Level, Laundry Room, Laundry Tub, Sink
Exterior
Exterior Feature Fire Pit
Parking Features Attached, Concrete, Driveway, Garage
Garage Spaces 2.0
Garage Description 2.0
Waterfront Description Lake Front
View Y/N Yes
Water Access Desc Public
View Water
Roof Type Shingle
Porch Deck
Private Pool No
Building
Lot Description Back Yard, Dead End, Flat, Fishing Pond(s), Front Yard, Lake Front, Level, Pond on Lot
Foundation Block
Sewer Public Sewer
Water Public
Architectural Style Traditional
Level or Stories Two
Construction Status Updated/Remodeled
Schools
School District Champion Lsd - 7804
Others
Tax ID 46-903698



