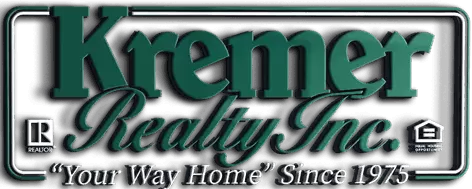UPDATED:
Key Details
Property Type Single Family Home
Sub Type Single Family Residence
Listing Status Active
Purchase Type For Sale
Square Footage 1,371 sqft
Price per Sqft $164
Subdivision Mentor Shore Estates Sub 2
MLS Listing ID 5110545
Style Ranch
Bedrooms 3
Full Baths 2
Construction Status Fixer
HOA Y/N No
Abv Grd Liv Area 1,371
Year Built 1959
Annual Tax Amount $2,628
Tax Year 2024
Lot Size 0.273 Acres
Acres 0.2727
Property Sub-Type Single Family Residence
Property Description
Step into the spacious living room, featuring a gas fireplace and natural hardwood floors hidden beneath the current carpeting. The dedicated dining room showcases a classic built-in cabinet, adding both character and functionality. Originally an eat-in kitchen, this space was reimagined to allow for a large kitchen addition, offering an abundance of counter space, a generous pantry, and an open feel perfect for cooking and gathering. The addition also includes a full bathroom and access to a sunroom, ideal for relaxing and enjoying the outdoors in comfort.
On the opposite side of the home, you'll find three nice-sized bedrooms, all with hardwood flooring—some exposed and some currently carpeted. A second full bathroom completes this wing of the home.
The full basement is a blank slate, ready to be transformed into additional living space, a recreation area, or storage. The backyard features a partially fenced yard with an invisible fence, perfect for pet owners, along with landscaping that offers endless possibilities for customization.
This home has been lovingly cared for by the current owners and is ready for a new owner to bring their vision and cosmetic updates to restore it to its full potential. With a little TLC, this gem can truly shine. Additional highlights include a two-car attached garage and all appliances staying for the new owners.
Don't miss your chance to make this wonderful home your own!
Location
State OH
County Lake
Rooms
Other Rooms Shed(s)
Basement Full, Unfinished
Main Level Bedrooms 3
Interior
Heating Forced Air, Fireplace(s), Gas
Cooling Central Air
Fireplaces Number 1
Fireplaces Type Gas Log, Living Room, Gas
Fireplace Yes
Window Features Insulated Windows,Window Treatments
Appliance Dryer, Dishwasher, Range, Refrigerator
Exterior
Exterior Feature Private Yard
Parking Features Attached, Concrete, Driveway, Electricity, Garage Faces Front, Garage, Garage Door Opener, Water Available
Garage Spaces 2.0
Garage Description 2.0
Fence Chain Link, Invisible, Partial
Water Access Desc Public
Roof Type Asphalt,Fiberglass
Private Pool No
Building
Foundation Block
Sewer Public Sewer
Water Public
Architectural Style Ranch
Level or Stories One
Additional Building Shed(s)
Construction Status Fixer
Schools
School District Mentor Evsd - 4304
Others
Tax ID 16-C-082-K-00-015-0
Acceptable Financing Cash, Conventional, FHA, VA Loan
Listing Terms Cash, Conventional, FHA, VA Loan
Special Listing Condition Standard



