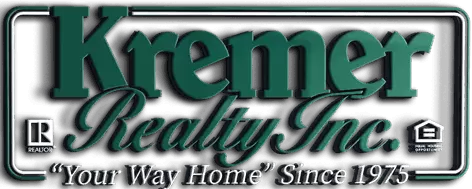UPDATED:
Key Details
Property Type Single Family Home
Sub Type Single Family Residence
Listing Status Pending
Purchase Type For Sale
Square Footage 3,592 sqft
Price per Sqft $361
MLS Listing ID 5109621
Style Cape Cod
Bedrooms 4
Full Baths 3
Half Baths 1
HOA Y/N No
Abv Grd Liv Area 3,592
Year Built 2020
Annual Tax Amount $14,114
Tax Year 2024
Lot Size 0.277 Acres
Acres 0.277
Property Sub-Type Single Family Residence
Property Description
Jill Brandt, offers exceptional craftsmanship and sophistication. The exterior features natural stone, Hardie Board
siding, shingles, and a state-of-the-art Leaf Filter system for all gutters. A professionally installed one-switch Christmas
lighting system enhances both the upstairs and downstairs windows.
Inside, the home boasts 9' ceilings on the main floor and 8' ceilings on the second, with wide-plank white oak floors.
The kitchen is a culinary dream with marble countertops, including a 5x7 island with seating, and custom Schrock
cabinetry. Professional-grade appliances and a pantry with a mini refrigerator for added convenience.
The spacious main suite on the first floor includes built-in drawers at the window seat and a custom walk-in closet. The
luxurious en-suite bath features a large zero-entry shower, standalone tub, and heated marble floors. Each bathroom is
outfitted with marble countertops. First-floor powder and laundry rooms. Upstairs, three large bedrooms with ample
closet space are served by two full baths, and abundant storage.
Two HVAC systems and a Navien tankless hot water system ensure comfort and efficiency.
The 21x12 screened-in porch, with a remote-controlled ceiling fan and natural wood ceiling, offers peaceful views. The
professionally landscaped yard includes a regraded backyard with sprinkler systems in both front and back. The fully
fenced backyard offers gate access on both sides. A new circular driveway and sidewalks enhance the curb appeal.
Situated on the 6th fairway of Westwood Country Club, the home offers sweeping golf course views and stunning
sunsets, with the option for first-floor living. This sophisticated home is designed for comfort, luxury, and easy living.
Location
State OH
County Cuyahoga
Direction East
Rooms
Main Level Bedrooms 1
Interior
Interior Features Built-in Features, Double Vanity, Entrance Foyer, High Ceilings, Kitchen Island, Primary Downstairs, Open Floorplan, Pantry, Walk-In Closet(s)
Heating Forced Air, Gas
Cooling Central Air
Fireplaces Number 1
Fireplaces Type Glass Doors, Gas Log, Heatilator
Fireplace Yes
Window Features Double Pane Windows,Drapes,Screens,Window Treatments
Appliance Dryer, Dishwasher, Disposal, Humidifier, Microwave, Range, Refrigerator, Washer
Laundry Washer Hookup, Electric Dryer Hookup, Main Level, Laundry Room, Laundry Tub, Sink
Exterior
Exterior Feature Sprinkler/Irrigation, Private Yard
Parking Features Attached, Circular Driveway, Concrete, Driveway, Garage Faces Front, Garage, Garage Door Opener, Heated Garage, Inside Entrance, Lighted
Garage Spaces 2.0
Garage Description 2.0
Fence Back Yard, Wood
View Y/N Yes
Water Access Desc Public
View Golf Course
Roof Type Asphalt,Fiberglass
Porch Rear Porch, Enclosed, Front Porch, Patio, Porch, Screened
Private Pool No
Building
Lot Description Flat, Near Golf Course, Sprinklers In Rear, Sprinklers In Front, Landscaped, Level, On Golf Course, Rectangular Lot
Faces East
Story 2
Foundation Block, Slab
Builder Name Greg Allen
Sewer Public Sewer
Water Public
Architectural Style Cape Cod
Level or Stories Two
Schools
School District Rocky River Csd - 1826
Others
Tax ID 303-07-011
Security Features Carbon Monoxide Detector(s),Smoke Detector(s)
Special Listing Condition Standard



