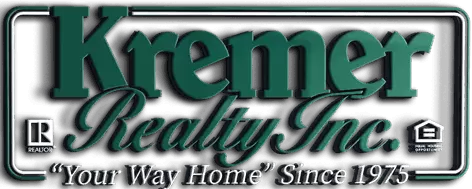UPDATED:
Key Details
Property Type Single Family Home
Sub Type Single Family Residence
Listing Status Pending
Purchase Type For Sale
Square Footage 1,634 sqft
Price per Sqft $159
Subdivision Jamestown Village
MLS Listing ID 5108160
Style Ranch
Bedrooms 3
Full Baths 1
Half Baths 1
HOA Y/N No
Abv Grd Liv Area 1,040
Year Built 1966
Annual Tax Amount $2,052
Tax Year 2023
Lot Size 0.460 Acres
Acres 0.46
Property Sub-Type Single Family Residence
Property Description
to the front porch welcomes you and your guests. The open concept living room with Hardwood floors, and
completely remodeled kitchen that was done in 2023 will meet all your entertaining needs. The kitchen offers new
cabinets, a large center island, quartz counter tops, luxury vinyl laminate flooring, pantry and appliances. The mud
room offers a convenient access to and from the oversized 2 garage and back yard to enjoy the deck and access to your
large shed. The primary suite has hardwood flooring, ample closet and provides a convenient primary half bath. The
remodeled full bath offers has a walk in shower. 2 other bedrooms with hardwood flooring complete first floor living.
There is a wonderful, finished rec room to enjoy that was remodeled in 2023 with vinyl laminate flooring, a built-in bar
with tons of storage and an additional finished multi-purpose room with a closet. hot water tank 2024, furnace and a/c
2018 ,glass block windows and storage room . Convenient laundry hook up is on the first floor and lower level.
Location
State OH
County Stark
Rooms
Other Rooms Shed(s)
Basement Full, Finished, Storage Space, Sump Pump
Main Level Bedrooms 3
Interior
Interior Features Dry Bar, Eat-in Kitchen, Kitchen Island, Open Floorplan, Pantry
Heating Forced Air, Gas
Cooling Central Air
Fireplace No
Appliance Dishwasher, Microwave, Range, Refrigerator, Water Softener
Laundry Main Level, Lower Level, Multiple Locations
Exterior
Parking Features Paved
Garage Spaces 2.0
Garage Description 2.0
Water Access Desc Well
Roof Type Asphalt,Fiberglass
Accessibility Accessible Approach with Ramp
Porch Deck, Front Porch
Private Pool No
Building
Story 1
Sewer Septic Tank
Water Well
Architectural Style Ranch
Level or Stories One
Additional Building Shed(s)
Schools
School District Lake Lsd Stark- 7606
Others
Tax ID 02200716
Acceptable Financing Cash, Conventional, FHA, VA Loan
Listing Terms Cash, Conventional, FHA, VA Loan



