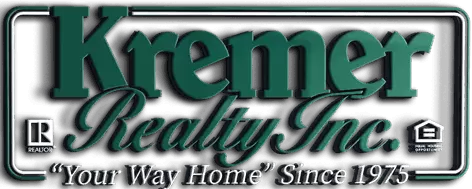UPDATED:
Key Details
Property Type Single Family Home
Sub Type Single Family Residence
Listing Status Pending
Purchase Type For Sale
Square Footage 2,156 sqft
Price per Sqft $180
Subdivision Stonehedge Dev
MLS Listing ID 5107779
Style Ranch
Bedrooms 3
Full Baths 2
Construction Status Updated/Remodeled
HOA Fees $75/ann
HOA Y/N Yes
Abv Grd Liv Area 2,156
Year Built 1999
Annual Tax Amount $4,564
Tax Year 2024
Lot Size 0.327 Acres
Acres 0.3271
Property Sub-Type Single Family Residence
Property Description
Welcome home to this stylishly updated 3-bedroom, 2-bath ranch home, conveniently located near shopping, restaurants, and scenic walking trails. Nestled in a desirable neighborhood, this gorgeous property boasts modern updates, making it the perfect combination of comfort and style.
Newly Renovated: Enjoy the benefits of recent upgrades, including a brand-new furnace, concrete patio (2024), kitchen, laminate flooring throughout (2022/2023), and windows (2023). Roof and 3-seasons room were also updated around 2017.
Open Concept Layout: The open floor plan seamlessly connects living spaces, creating an airy and inviting atmosphere perfect for both relaxation and entertaining.
First-floor Master Suite: Unwind in the tranquility of the master bedroom, thoughtfully situated on one side of the home for maximum privacy and comfort.
Convenient Amenities: First-floor laundry, a 3-car garage, and an eat-in kitchen with a home office ensure that this home is as functional as it is beautiful.
Don't miss your chance to experience the best in ranch-style living – schedule a showing today and make this stunning property yours!
Location
State OH
County Stark
Direction North
Rooms
Basement Full
Main Level Bedrooms 3
Interior
Interior Features Breakfast Bar, Ceiling Fan(s), Cathedral Ceiling(s), Double Vanity, Entrance Foyer, Eat-in Kitchen, Granite Counters, High Ceilings, Walk-In Closet(s), Jetted Tub
Heating Forced Air, Gas
Cooling Central Air
Fireplaces Number 1
Fireplaces Type Gas
Fireplace Yes
Window Features Double Pane Windows,Window Coverings
Appliance Dishwasher, Disposal, Microwave, Range, Refrigerator, Water Softener
Laundry Electric Dryer Hookup, Main Level, Laundry Room
Exterior
Parking Features Attached, Concrete, Garage
Garage Spaces 3.0
Garage Description 3.0
Water Access Desc Public
View Neighborhood
Roof Type Shingle
Porch Enclosed, Patio, Porch
Private Pool No
Building
Faces North
Foundation Block
Sewer Public Sewer
Water Public
Architectural Style Ranch
Level or Stories One
Construction Status Updated/Remodeled
Schools
School District Plain Lsd - 7615
Others
HOA Name Stonehenge
Tax ID 05217992
Acceptable Financing Cash, Conventional, FHA, VA Loan
Listing Terms Cash, Conventional, FHA, VA Loan
Special Listing Condition Standard



