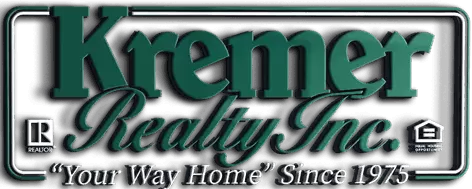UPDATED:
Key Details
Property Type Single Family Home
Sub Type Single Family Residence
Listing Status Active
Purchase Type For Sale
Subdivision East Youngstown Land & Improve
MLS Listing ID 5107060
Style Ranch
Bedrooms 3
Full Baths 2
HOA Y/N No
Year Built 1958
Annual Tax Amount $1,537
Tax Year 2024
Lot Size 8,407 Sqft
Acres 0.193
Property Sub-Type Single Family Residence
Property Description
The large living room welcomes you with plenty of natural light and space to relax or entertain, perfect for family gatherings. The newly renovated kitchen features stunning granite countertops, brand new appliances, and ample cabinet space, making it a chef's dream for preparing meals and hosting friends.
Enjoy spacious bedrooms with plenty of closet space, providing a peaceful retreat for rest and relaxation. The updated bathroom features modern finishes and fixtures, creating a fresh and inviting space.
The partially finished basement offers additional space to personalize, whether it's a home gym, office, or entertainment area—endless possibilities!
Step outside to a generously sized backyard, offering a serene space to unwind, garden, or host outdoor gatherings with family and friends. The home also features a separate two-car garage, providing extra storage and space for vehicles.
This home boasts a new roof, an upgraded electrical panel, and all the modern updates you need for peace of mind and convenience. Located in a quiet, well-established neighborhood, this property offers a peaceful and private setting.
This charming home is move-in ready and offers fantastic value with its updated features and desirable location. Don't miss the opportunity to make this gem yours—schedule a showing today!
Location
State OH
County Mahoning
Rooms
Basement Full, Partially Finished
Main Level Bedrooms 3
Interior
Heating Forced Air, Fireplace(s)
Cooling Central Air
Fireplaces Number 1
Fireplace Yes
Appliance Dishwasher, Range, Refrigerator
Exterior
Parking Features Driveway, Garage
Garage Spaces 2.0
Garage Description 2.0
Water Access Desc Public
Roof Type Asphalt,Fiberglass,Shingle
Porch Front Porch
Private Pool No
Building
Sewer Public Sewer
Water Public
Architectural Style Ranch
Level or Stories One
Schools
School District Campbell Csd - 5003
Others
Tax ID 46-017-0-150.00-0



