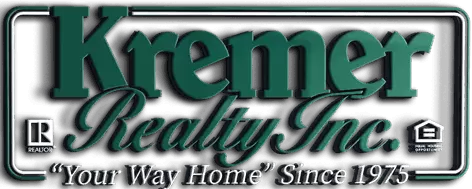UPDATED:
Key Details
Property Type Single Family Home
Sub Type Single Family Residence
Listing Status Active
Purchase Type For Sale
Square Footage 4,512 sqft
Price per Sqft $159
MLS Listing ID 5104603
Style Colonial
Bedrooms 5
Full Baths 3
Half Baths 1
HOA Y/N No
Abv Grd Liv Area 3,120
Year Built 1969
Annual Tax Amount $4,360
Tax Year 2024
Lot Size 1.880 Acres
Acres 1.88
Property Sub-Type Single Family Residence
Property Description
Step inside and be greeted by an open-concept eat-in kitchen that seamlessly flows into the spacious family room, featuring a cozy wood-burning fireplace—ideal for entertaining guests. The kitchen boasts timeless custom cabinetry, gleaming hardwood floors, and ample space, while large sliding glass doors lead to a charming covered patio perfect for outdoor dining.
The first-floor master suite offers custom built-ins and a full en-suite bath, while a formal dining room, expansive 27x13 living room, and elegant cherry wainscoting throughout add to the home's impressive design. The grand staircase leads upstairs to four generously sized bedrooms with large walk-in closets, including one cedar-lined for added luxury, and a full bath.
The lower level is a true extension of this home's versatility, featuring a rec room, weight room, massive laundry room (ideal for crafts or sewing), furnace room with abundant storage, and an incredible workshop with double doors to the backyard.
For additional storage or hobbies, a 24x30 Morton building, pool building, and shed are included. Recent home improvements include $50,000 worth of Pella and Anderson windows, stainless steel gutter guards, a new Wayne garage door, and a generator for peace of mind. 1 minute to SR 250, 2 minutes to mall, 3 minutes to 77N, 5 minutes to 77S.
Don't miss the chance to own this exceptional property! There's even an additional acre available for purchase separately, though the home must sell first. Call me for your exclusive tour of this one-of-a-kind residence today!
Location
State OH
County Tuscarawas
Rooms
Other Rooms Pole Barn, Pergola, Pool House, RV/Boat Storage, Shed(s), Storage
Basement Daylight, Exterior Entry, Full, Interior Entry, Partially Finished, Storage Space, Walk-Up Access, Walk-Out Access
Main Level Bedrooms 1
Interior
Interior Features Breakfast Bar, Bookcases, Cedar Closet(s), Ceiling Fan(s), Crown Molding, Double Vanity, Entrance Foyer, His and Hers Closets, Kitchen Island, Multiple Closets, Recessed Lighting, Storage, Wired for Data, Natural Woodwork, Walk-In Closet(s), Wired for Sound
Heating Forced Air, Fireplace(s), Gas
Cooling Central Air
Fireplaces Number 1
Fireplaces Type Blower Fan, Family Room, Glass Doors, Stone, Wood Burning
Fireplace Yes
Window Features Blinds,Double Pane Windows,Screens,Storm Window(s),Shutters,Wood Frames,Window Treatments
Appliance Built-In Oven, Dryer, Dishwasher, Disposal, Range, Refrigerator, Water Softener, Washer
Laundry Laundry Chute, Electric Dryer Hookup, Gas Dryer Hookup, Inside, Lower Level, Laundry Tub, Sink
Exterior
Exterior Feature Garden, Gas Grill, Sprinkler/Irrigation, Lighting, Private Yard, Rain Gutters, Fire Pit
Parking Features Attached, Concrete, Drain, Driveway, Electricity, Garage, Garage Door Opener, Inside Entrance, Kitchen Level, On Site, Oversized, Garage Faces Side, On Street, Storage, Water Available
Garage Spaces 2.0
Garage Description 2.0
Fence Partial
Pool Fenced, Gas Heat, In Ground, Outdoor Pool, Pool Cover, Private, Liner
View Y/N Yes
Water Access Desc Public,Well
View Pool, Trees/Woods
Roof Type Asphalt
Porch Covered, Front Porch, Patio
Private Pool Yes
Building
Lot Description Additional Land Available, Back Yard, Cleared, City Lot, Front Yard, Garden, Gentle Sloping, Sprinklers In Rear, Sprinklers In Front, Landscaped, Native Plants, Paved, Rectangular Lot, Many Trees
Foundation Block
Sewer Public Sewer
Water Public, Well
Architectural Style Colonial
Level or Stories Two
Additional Building Pole Barn, Pergola, Pool House, RV/Boat Storage, Shed(s), Storage
Schools
School District New Philadelphia Csd - 7906
Others
Tax ID 43-02134-000
Security Features Smoke Detector(s)
Special Listing Condition Standard



