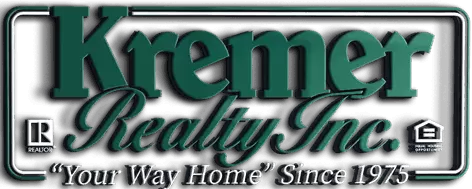UPDATED:
Key Details
Sold Price $678,000
Property Type Single Family Home
Sub Type Single Family Residence
Listing Status Sold
Purchase Type For Sale
Square Footage 3,889 sqft
Price per Sqft $174
MLS Listing ID 5096503
Sold Date 05/27/25
Style Colonial
Bedrooms 6
Full Baths 3
Half Baths 2
HOA Y/N No
Abv Grd Liv Area 3,447
Year Built 1995
Annual Tax Amount $7,108
Tax Year 2023
Lot Size 4.170 Acres
Acres 4.17
Property Sub-Type Single Family Residence
Property Description
This spacious home offers a blend of elegance and functionality, starting with a first-floor office featuring built-ins, a bright formal living room, and an elegant formal dining room with a bay window and tray ceiling.
Prepare culinary delights in the gourmet kitchen, boasting extensive cabinetry, a center island/breakfast bar, ample counter-space, and a large dining area, flowing seamlessly into the great room with soaring ceilings and a cozy fireplace.
The first floor also includes two bedrooms, a full bathroom, two laundry rooms, and a half bathroom for added convenience. The bedroom set up with the private bathroom and laundry room would work well for an in-law or teen suite!
Upstairs, retreat to the primary bedroom which features an ensuite bathroom with a large jetted tub, separate shower, and a walk-in closet. You'll find three additional bedrooms and a full bath, providing plenty of space for all!
The partially finished basement offers endless potential for recreational activities or storage.
Get some fresh air on the huge deck which has a fun bridge leading to a covered deck area as well – overlooking the fenced in yard! Enjoy serene pond views, or some fun ice-skating in the winter, in the front yard gazebo!
For car enthusiasts or those needing extra storage, this home features both an attached 2-car garage and a detached 3-car garage with a bonus room and half bath!
A few of the many updates include the windows ('24), siding ('24), A/C ('21 & '24), roof ('23), well pump ('22), water softener ('24), decking ('24), and so much more!
Don't miss this rare opportunity to own a beautiful property with ample space, thoughtful design, and luxurious features. Schedule your private showing today!
Location
State OH
County Summit
Rooms
Other Rooms Garage(s), Outbuilding
Basement Partially Finished
Main Level Bedrooms 2
Interior
Heating Forced Air, Gas
Cooling Central Air
Fireplaces Number 1
Fireplaces Type Great Room
Fireplace Yes
Appliance Dishwasher, Microwave, Range
Laundry Main Level
Exterior
Parking Features Attached, Driveway, Detached, Garage
Garage Spaces 5.0
Garage Description 5.0
Water Access Desc Well
Roof Type Asphalt,Fiberglass
Porch Deck, See Remarks
Private Pool No
Building
Lot Description Pond on Lot
Story 2
Sewer Septic Tank
Water Well
Architectural Style Colonial
Level or Stories Two
Additional Building Garage(s), Outbuilding
Schools
School District Green Lsd (Summit)- 7707
Others
Tax ID 2817030
Acceptable Financing Cash, Conventional, FHA, VA Loan
Listing Terms Cash, Conventional, FHA, VA Loan
Financing Conventional
Bought with Melissa A Millmier • EXP Realty, LLC.



