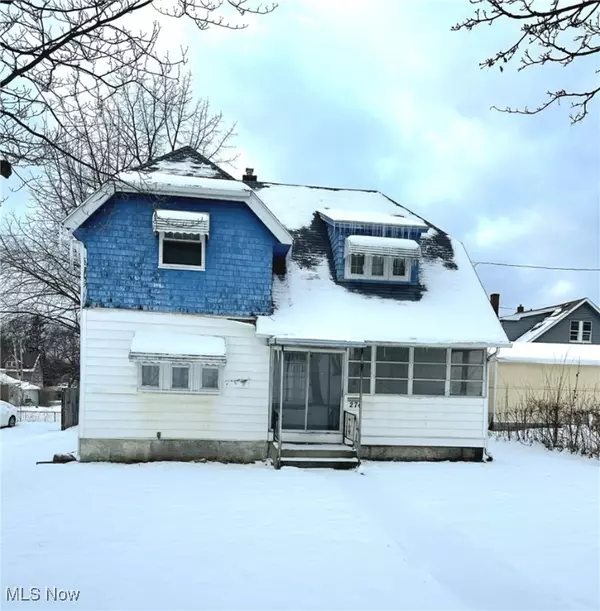OPEN HOUSE
Sat Jan 25, 1:00pm - 2:00pm
Sun Jan 26, 1:00pm - 2:00pm
UPDATED:
01/22/2025 03:08 PM
Key Details
Property Type Single Family Home
Sub Type Single Family Residence
Listing Status Active
Purchase Type For Sale
Square Footage 1,174 sqft
Price per Sqft $97
Subdivision Goodyear Heights
MLS Listing ID 5093566
Style Colonial
Bedrooms 3
Full Baths 1
HOA Y/N No
Abv Grd Liv Area 1,174
Year Built 1923
Annual Tax Amount $1,573
Tax Year 2024
Lot Size 7,400 Sqft
Acres 0.1699
Property Description
Welcome to this beautifully updated 3-bedroom, 1-bathroom single-family home nestled in the heart of Goodyear Heights. With 1,174 sq ft layout, this home offers the perfect blend of comfort and modern living.
The inviting living room features beautiful built ins and a fireplace, and opens seamlessly into the Foyer, then you have a spacious dinning room ideal for entertaining guests or family dinners. The kitchen has been updated with new flooring and new countertops.
There are three bedrooms that are decent sized with brand new flooring and paint. The Full bath is located on the second floor. Though on the smaller side it has been completely redone and has beautiful tile in the bathtub with a brand new sink and brand new flooring.
The basement would make for a great hang out space or maybe another bedroom? or bathroom? the options are endless!
The outside needs a little TLC but the inside is move in ready! The Yard is spacious and fully fenced in!
Additional highlights include a two-car garage with a fully fenced in yard! The property has a brand new hot water tank (2024), roof is approximately 10 years old, Furnace is 3 years old, does have central air but it hasn't worked in a few years. The Dehumidifier, weight set, pool table, air hickey table and all planted flowers accept the roses stay. This home is move in ready and the seller is paying for a 1 year home warranty. Schedule your private showing today!
Location
State OH
County Summit
Rooms
Other Rooms Garage(s)
Basement Unfinished
Interior
Interior Features Bookcases, Built-in Features, Ceiling Fan(s), Chandelier, Entrance Foyer
Heating Forced Air
Cooling None
Fireplaces Number 1
Fireplaces Type Living Room
Fireplace Yes
Window Features Blinds
Appliance Disposal
Laundry In Basement
Exterior
Parking Features Shared Driveway
Garage Spaces 2.0
Garage Description 2.0
Fence Back Yard, Fenced, Front Yard
Water Access Desc Public
View Neighborhood
Roof Type Shingle
Porch Enclosed, Front Porch, Patio, Porch
Private Pool No
Building
Lot Description Back Yard
Sewer Public Sewer
Water Public
Architectural Style Colonial
Level or Stories Two
Additional Building Garage(s)
Schools
School District Akron Csd - 7701
Others
Tax ID 6833628
Acceptable Financing Cash, Conventional, FHA
Listing Terms Cash, Conventional, FHA



