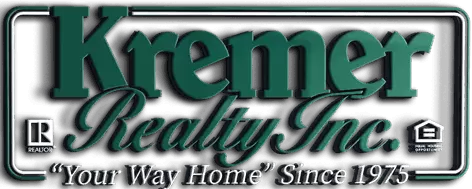UPDATED:
Key Details
Property Type Single Family Home
Sub Type Single Family Residence
Listing Status Active
Purchase Type For Sale
Square Footage 2,044 sqft
Price per Sqft $148
Subdivision Elmer Trinter Sec 1
MLS Listing ID 5081794
Style Ranch
Bedrooms 3
Full Baths 2
Construction Status Updated/Remodeled
HOA Y/N No
Abv Grd Liv Area 2,044
Year Built 1964
Annual Tax Amount $1,957
Tax Year 2023
Lot Size 0.440 Acres
Acres 0.44
Property Sub-Type Single Family Residence
Property Description
and is situated in a gorgeous Country Park setting on a 1/2 acre lot just outside of Vermilion and South of Route 2. The
interior of this home has an Open Floor Plan and is beautifully renovated w/modern finishes. The
new kitchen showcases sleek assisted-closing white cabinetry, granite countertops, bar seating,
and all New stainless-steel appliances. New flooring throughout creates a seamless flow between
the living room, kitchen, and spacious Family Room. New Laundry room with washer and dryer included and nicely
decorated sliding doors for concealment. Adjacent to the kitchen is a spacious Family Recreational Room
with additional a/c mini-split wall unit, ceiling fan, rustic beams, with new Patio doors that lead
out to (2) Patio areas with a large, shaded back yard perfect for Entertaining and Outdoor Family
activities. (3) Large newly carpeted bedrooms. The Master bath features all new shower, vanity,
and fixtures complete. Additionally, the full Bath also has all new vanity and fixtures complete and
conveniently located close to all bedrooms. The rear bedroom allows you to step out through the
sliding patio doors to the large backyard, perfect for access to outdoor backyard. All new a/c
and furnace, new asphalt driveway with turn-around, new roof in 2022, new rear concrete patio,
and just newly landscaped. The aerobic septic system just serviced and rural water connected.
This Home is Move-In Ready and one won't last long so schedule your Showing Today!
Location
State OH
County Erie
Direction West
Rooms
Basement Crawl Space
Main Level Bedrooms 3
Interior
Interior Features Beamed Ceilings, Breakfast Bar, Ceiling Fan(s), Eat-in Kitchen, Granite Counters, High Ceilings, Kitchen Island, Open Floorplan, Vaulted Ceiling(s)
Heating Forced Air, Fireplace(s), Gas
Cooling Central Air, Ceiling Fan(s), ENERGY STAR Qualified Equipment, Multi Units, Wall Unit(s)
Fireplaces Number 1
Fireplaces Type Living Room, Other
Fireplace Yes
Window Features Double Pane Windows
Appliance Dryer, Dishwasher, Disposal, Microwave, Range, Refrigerator, Washer
Laundry Washer Hookup, Gas Dryer Hookup, Inside, In Hall, Main Level, Laundry Room, Laundry Tub, Sink
Exterior
Parking Features Additional Parking, Asphalt, Direct Access, Driveway, Garage, Garage Door Opener
Garage Spaces 2.0
Garage Description 2.0
Water Access Desc Public
Roof Type Asphalt,Fiberglass,Shingle
Porch Rear Porch, Covered, Front Porch, Patio, Porch
Private Pool No
Building
Lot Description Back Yard, Front Yard, Paved, Secluded
Faces West
Story 1
Foundation Other
Sewer Aerobic Septic
Water Public
Architectural Style Ranch
Level or Stories One
Construction Status Updated/Remodeled
Schools
School District Vermilion Lsd - 2207
Others
Tax ID 12-00979-000
Special Listing Condition Standard



