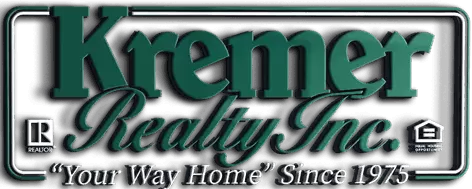UPDATED:
Key Details
Property Type Single Family Home
Sub Type Single Family Residence
Listing Status Active
Purchase Type For Sale
Square Footage 2,658 sqft
Price per Sqft $272
Subdivision Retreat At Rosemont
MLS Listing ID 5075404
Style Bungalow,Ranch
Bedrooms 3
Full Baths 3
Construction Status New Construction
HOA Fees $250/mo
HOA Y/N Yes
Abv Grd Liv Area 2,658
Year Built 2024
Tax Year 2023
Lot Size 8,228 Sqft
Acres 0.1889
Property Sub-Type Single Family Residence
Property Description
Like the rest of the home, the gourmet kitchen offers plenty of room, making it the ideal place to have a quick meal or prepare a grand feast for family and friends. A bonus suite adds even greater flexibility and comfort for those dear guests that come to visit. The Retreat at Rosemont is tucked away in a private community surrounded by 64 acres of green space. Our community will tie into the walking trail so you can connect anywhere you need to go! Relaxed rural living, while offering all the benefits of being minutes away from major services, entertainment and shopping venues. Resort style amenities include clubhouse with fitness center, pool, pickleball court, bocce ball, green space with pond. Our homes are designed and built to connect you to the outdoors and your community without any outside maintenance or yard work.
Location
State OH
County Summit
Community Clubhouse, Fitness Center, Fitness, Golf, Pool
Rooms
Main Level Bedrooms 2
Interior
Interior Features Built-in Features, Tray Ceiling(s), Chandelier, Double Vanity, Entrance Foyer, High Ceilings, High Speed Internet, Kitchen Island, Primary Downstairs, Open Floorplan, Pantry, Walk-In Closet(s)
Heating Forced Air
Cooling Central Air
Fireplaces Number 1
Fireplaces Type Electric, Insert, Living Room
Fireplace Yes
Window Features Double Pane Windows,Low-Emissivity Windows
Appliance Dishwasher, Disposal
Laundry Washer Hookup, Electric Dryer Hookup, Main Level, Laundry Room
Exterior
Exterior Feature Courtyard, Lighting
Parking Features Attached, Direct Access, Driveway, Garage Faces Front, Garage, Garage Door Opener, Inside Entrance, Oversized, Paved
Garage Spaces 2.5
Garage Description 2.5
Fence Partial
Pool Association, In Ground, Outdoor Pool, Community
Community Features Clubhouse, Fitness Center, Fitness, Golf, Pool
Water Access Desc Public
Roof Type Shingle
Accessibility Accessible Full Bath, Grip-Accessible Features
Porch Covered, Front Porch, Patio, Porch
Private Pool Yes
Building
Lot Description Corner Lot
Story 2
Foundation Slab
Builder Name New Leaf Homes EPCON
Sewer Public Sewer
Water Public
Architectural Style Bungalow, Ranch
Level or Stories Two
New Construction Yes
Construction Status New Construction
Schools
School District Copley-Fairlawn Csd - 7703
Others
HOA Name APM
HOA Fee Include Association Management,Common Area Maintenance,Insurance,Maintenance Grounds,Pool(s),Snow Removal
Tax ID 0904298
Security Features Carbon Monoxide Detector(s),Smoke Detector(s)
Special Listing Condition Builder Owned, Standard



