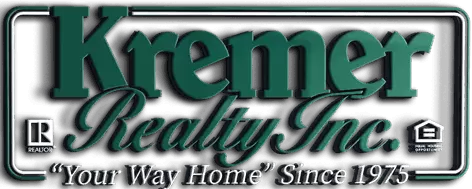UPDATED:
Key Details
Property Type Townhouse
Sub Type Townhouse
Listing Status Active
Purchase Type For Sale
Square Footage 1,921 sqft
Price per Sqft $218
Subdivision Parkway Crossing
MLS Listing ID 5070377
Bedrooms 3
Full Baths 2
Half Baths 1
HOA Fees $154/mo
HOA Y/N Yes
Abv Grd Liv Area 1,921
Year Built 2020
Annual Tax Amount $6,396
Tax Year 2023
Lot Size 2,125 Sqft
Acres 0.0488
Property Sub-Type Townhouse
Property Description
The kitchen is complete with white 42” kitchen cabinetry, granite kitchen counters, and a white gloss subway tile backsplash, stainless steel appliances, and a large center island with seating for up to four. The Gathering Room features a cased mantle and granite surround fireplace, three large 6-foot windows, and has a private view looking into the woods. Additionally, there is an added bump-out in the Gathering Room that creates a perfect space for a home office. Step outside to a large newly stamped patio to enjoy your private view of the woods.
The owner's suite features a large walk-in closet and a full bathroom including a garden soaking tub, a walk-in shower, and double sinks. The second full bathroom is very spacious and equipped with double sinks for added convenience. Two additional bedrooms have ample closet space (one featuring a walk-in closet as well) and natural lighting, with ceiling fans added in all bedrooms to enhance comfort.
Laundry on the 2nd floor provides ease of living and access from all three bedrooms. The current owner has updated the following: new garage door opener (2024), stamped patio (2022), removal of carpet on the 2nd floor and replaced with vinyl flooring (2022), and gutter guards (2021). Home warranty for peace of mind -- schedule your showing today!
Location
State OH
County Cuyahoga
Direction East
Interior
Heating Forced Air, Gas
Cooling Central Air
Fireplaces Number 1
Fireplace Yes
Appliance Microwave, Range, Refrigerator
Exterior
Parking Features Attached, Garage, Paved
Garage Spaces 2.0
Garage Description 2.0
View Y/N Yes
Water Access Desc Public
View Trees/Woods
Roof Type Asphalt,Fiberglass
Private Pool No
Building
Dwelling Type Townhouse
Faces East
Foundation Slab
Sewer Public Sewer
Water Public
Level or Stories Two
Schools
School District Westlake Csd - 1832
Others
HOA Name Associated Community Management
HOA Fee Include Maintenance Grounds,Snow Removal
Tax ID 212-03-010
Acceptable Financing Cash, Conventional, FHA, VA Loan
Listing Terms Cash, Conventional, FHA, VA Loan
Special Listing Condition Standard
Pets Allowed Yes



