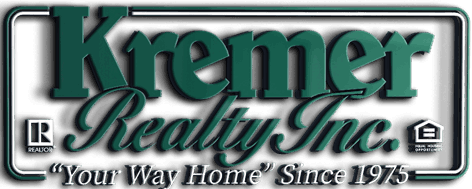

616 Carson ST Pending Save Request In-Person Tour Request Virtual Tour
Painesville,OH 44077
Key Details
Property Type Single Family Home
Sub Type Single Family Residence
Listing Status Pending
Purchase Type For Sale
Square Footage 1,260 sqft
Price per Sqft $118
Subdivision Ge Meigs Resurvey
MLS Listing ID 5109560
Style Ranch
Bedrooms 3
Full Baths 1
HOA Y/N No
Abv Grd Liv Area 1,260
Year Built 1978
Annual Tax Amount $2,290
Tax Year 2024
Lot Size 7,840 Sqft
Acres 0.18
Property Sub-Type Single Family Residence
Property Description
Located conveniently close to shopping, freeway access and more, this ranch home offers ease of living tucked closely and quietly ready for your enjoyment. With over 1,200 square feet, you will not feel the need for more space or storage. The large eat in kitchen provides space for all your dining needs, countertop space and cabinet storage space. You could add a kitchen island for additional storage, if necessary. The living room sits adjacent to the eat-in kitchen, offering a semi-open floor plan and allows for ease of entertaining or living. Down the hall is the utility/laundry room with extra storage and a newer furnace (2018) and hot water tank (2025). The three bedrooms and large full bathroom are also situated down the hall. There is a bonus room at end of the hall that could be a three season room, storage or enclosed patio. The options are endless. Let kids or dogs play in the fully fenced backyard complete with three sheds and a wooden deck. The roof was replaced in 2017, a/c unit in 2018. This home is ready for you to make it your own!
Location
State OH
County Lake
Rooms
Other Rooms Shed(s)
Main Level Bedrooms 3
Interior
Interior Features Ceiling Fan(s)
Heating Forced Air,Gas
Cooling Central Air,Ceiling Fan(s)
Fireplaces Type None
Fireplace No
Appliance Cooktop,Dryer,Microwave,Range,Refrigerator,Washer
Laundry In Hall,Main Level
Exterior
Exterior Feature Private Yard
Parking Features Driveway
Fence Back Yard,Full,Wood
Pool None
Water Access Desc Public
Roof Type Asphalt,Fiberglass
Porch Deck
Private Pool No
Building
Story 1
Foundation Slab
Sewer Public Sewer
Water Public
Architectural Style Ranch
Level or Stories One
Additional Building Shed(s)
Schools
School District Riverside Lsd Lake- 4306
Others
Tax ID 11-B-066-G-00-029-0
Acceptable Financing Cash,Conventional,FHA
Listing Terms Cash,Conventional,FHA